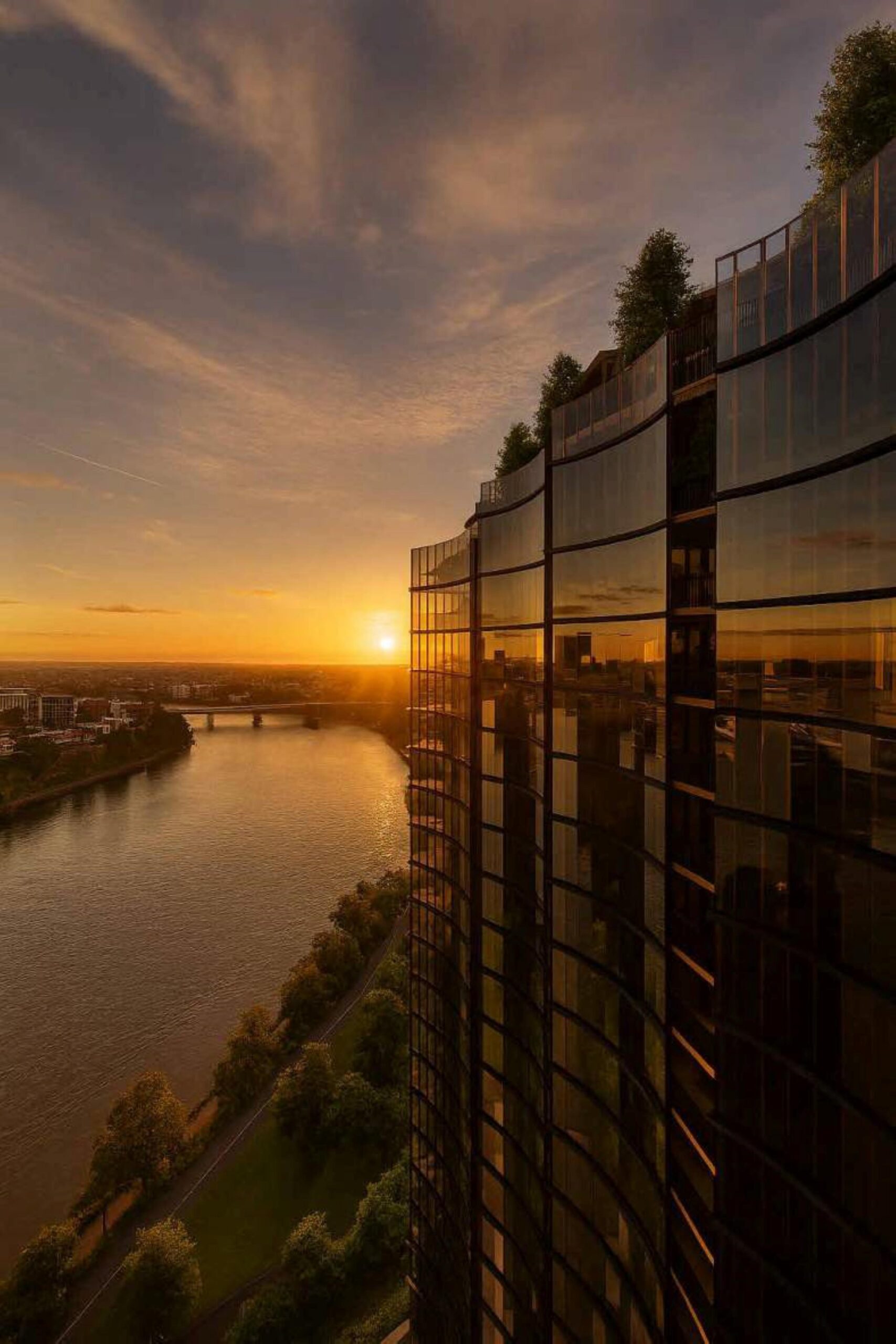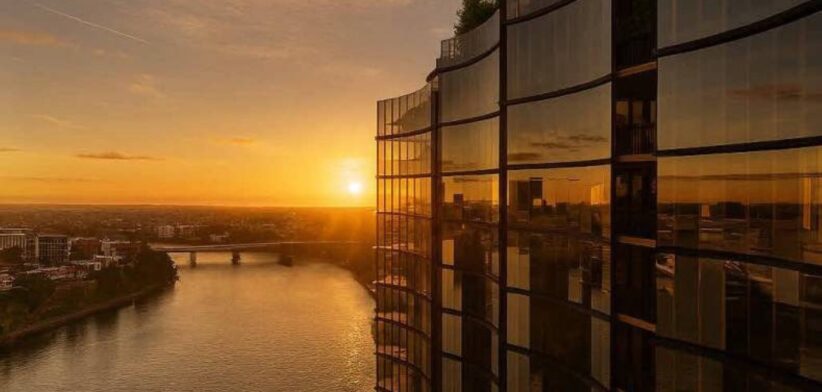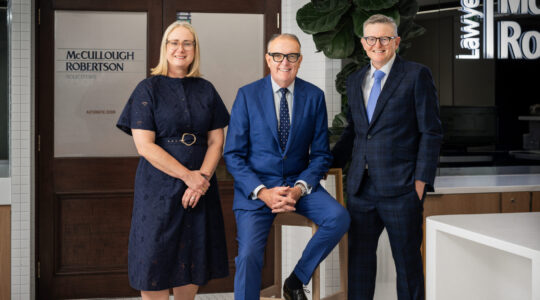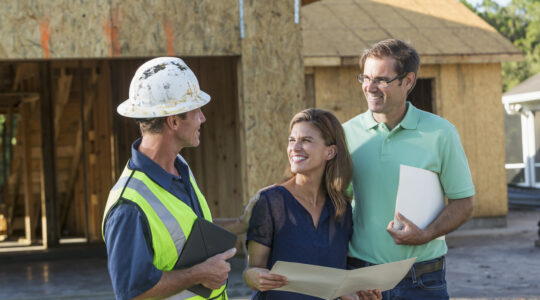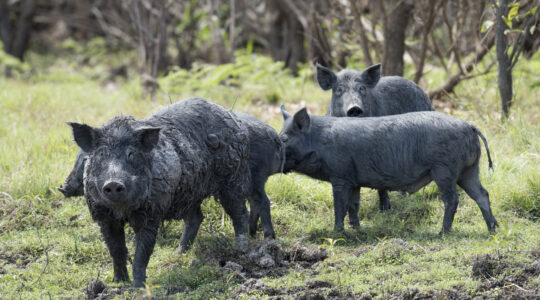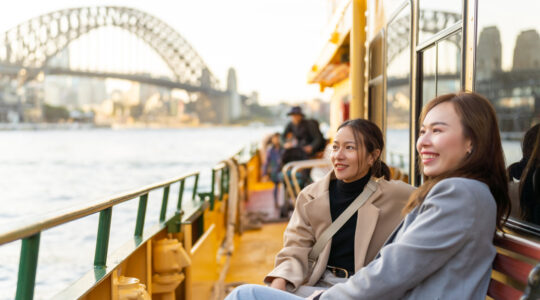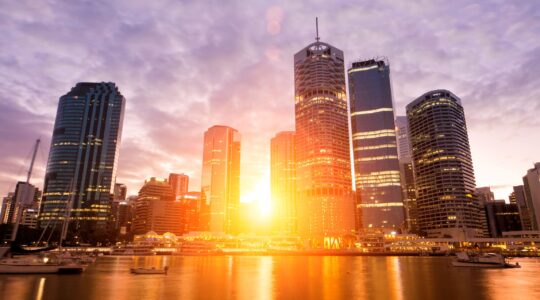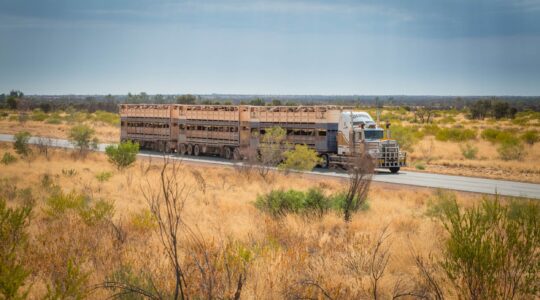More than 200 apartments are planned for a 37-storey residential tower in South Brisbane.
Mosaic Property Group has lodged a development application with Brisbane City Council for the project at 91 Montague Road, which falls within the Kurilpa Sustainable Growth Precinct.
Plans show the 123m tower would be made up mostly of three-bedroom apartments (113), with 90 two-bedroom and a single one-bedroom unit making up the total 204 on offer.
The complex would have a two level rooftop recreation area with a pool, in addition to a wellness zone with hot and cold plunge pools.
A gym, indoor and outdoor dining areas, recreation sun lawn, lounges, cinema, golf simulator and treatment rooms are also part of the plans.
There would be a ground-floor business centre and activated lobby space onto Bouquet Street.
Designed by Bureau Proberts, the application states the tower’s design would adopt “a slender, sculpted profile framed by green vertical ribbons, distinguishing it from neighbouring buildings and reinforcing the evolving riverside skyline”.
It states a six-level podium would include a mix of podium apartments and parking concealed by lush planting, while the upper tower floors captured panoramic views of the Brisbane River and CBD.
