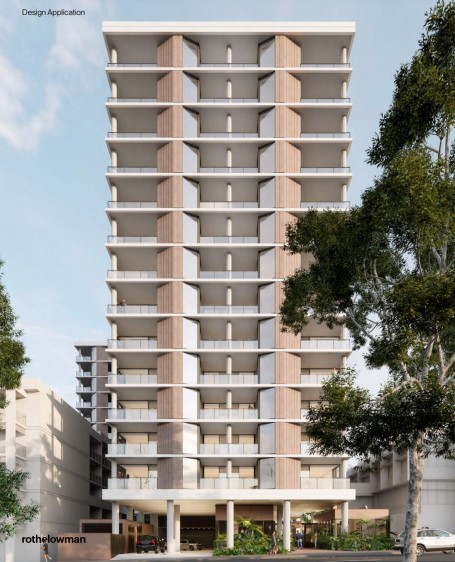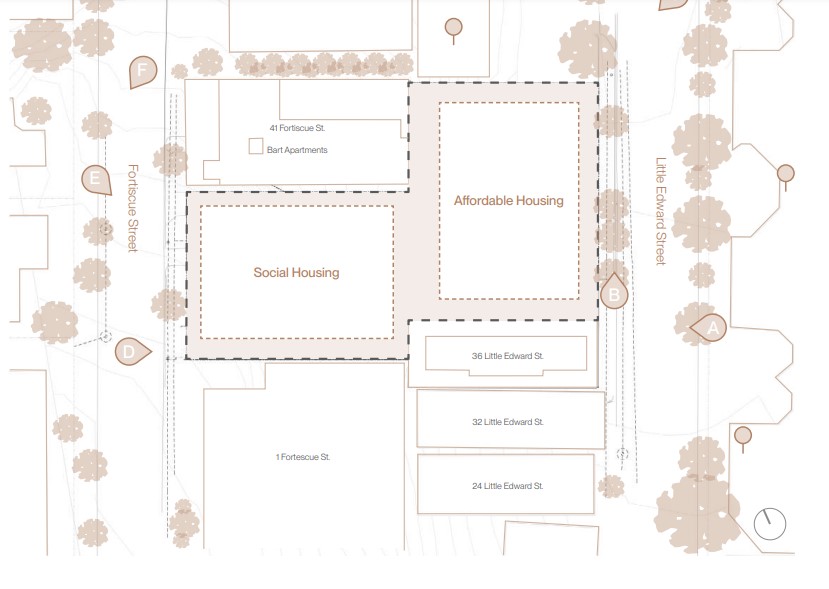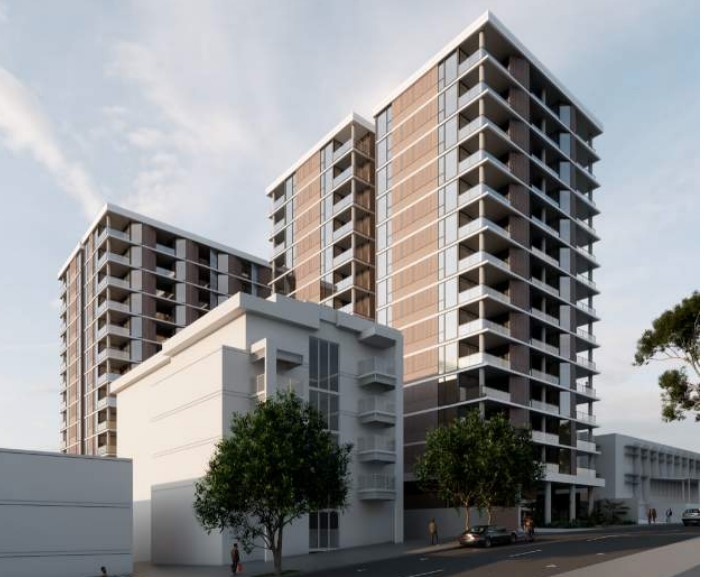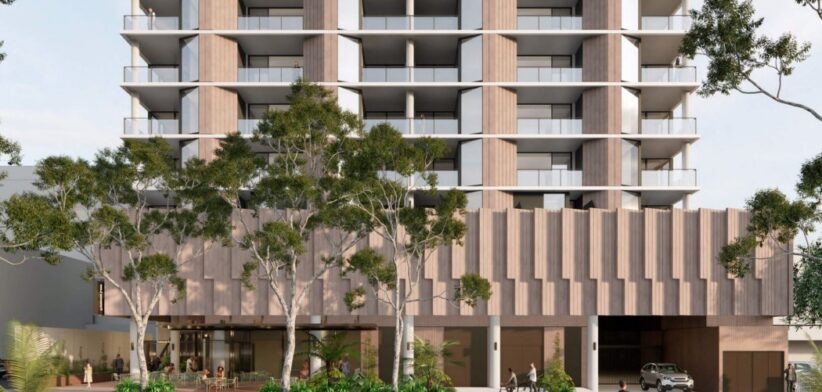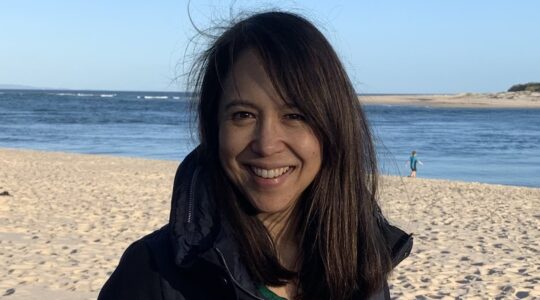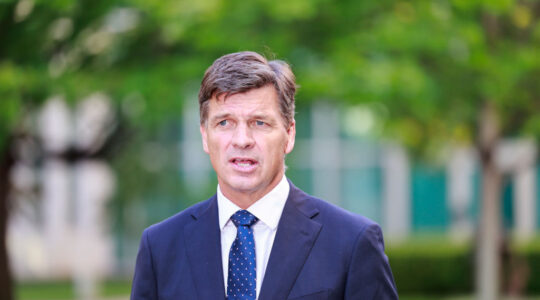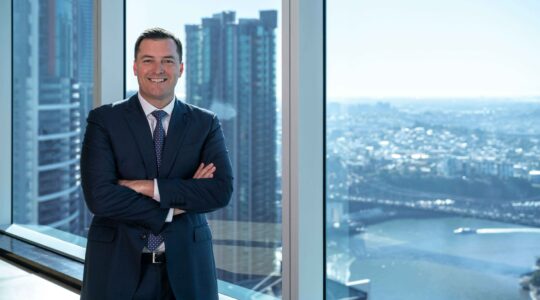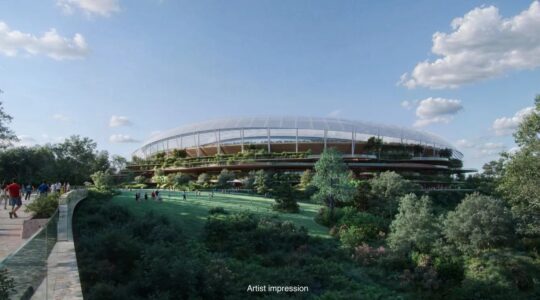Two multi-storey towers are proposed for Spring Hill, in Brisbane’s inner-city, to provide more than 250 social and affordable housing units.
Property developers Oracle have submitted a development application to Brisbane City Council for a complex at 25 Fortescue St, which has a 13-storey tower dedicated to 115 units of social housing and an adjacent 13-storey building with 137 units of affordable housing.
The development application states the social housing tower will be made up of 74 one-bedroom apartments, 39 two-bedroom and two three-bedroom units, serviced by 57 residential car spaces.
The second tower, of affordable housing, will feature 24 studio, 73 one-bedroom, 38 two-bedroom and two three-bedroom apartments, with 20 basement carparks for residents and 25 for visitors. The site will have an additional 13 car spaces for visitors on the ground level.
Architects Rothelowman said the site offered the opportunity to create “a high-quality, community conscious design outcome within the social and affordable housing typology”.
In its design application it stated at the heart of the design was a focus on community and connection, both physical and social.
“Thresholds are layered inviting residents deep into the site as part of their journey home. Desire lines and circulation is less about hard edges and more about activated, invitational spaces,” the application said.
It stated the design sought humility in its respect for the daily life of future residents.
“A clear focus on the way in which people will live within this place allows for an outcome that prioritises liveability, functionality, longevity and care; design enabling a simple way of life.
“The masterplan for the site seeks to create a sense of communal engagement.”
It says a newly created laneway acted as both a connective space but also a collective one, viewing it as a a lobby, play area, garden, work zone and gathering space.
