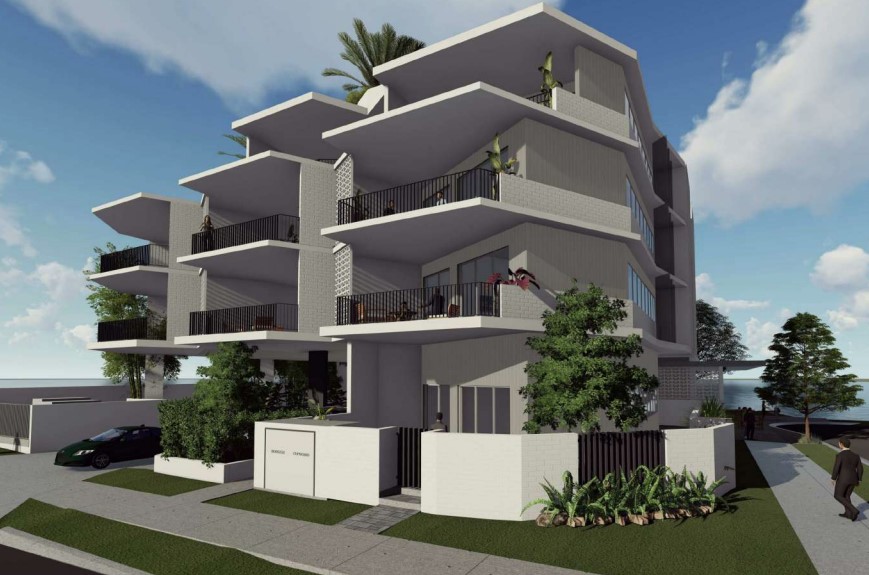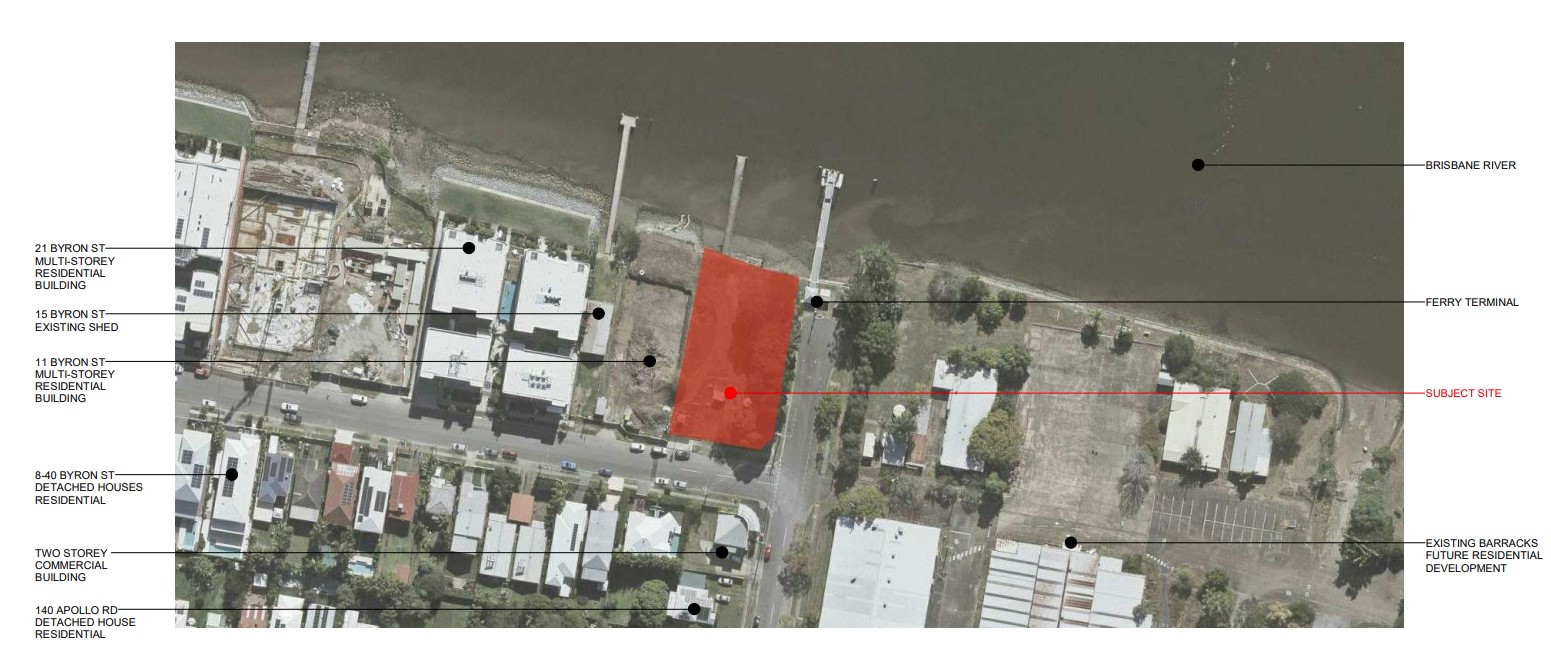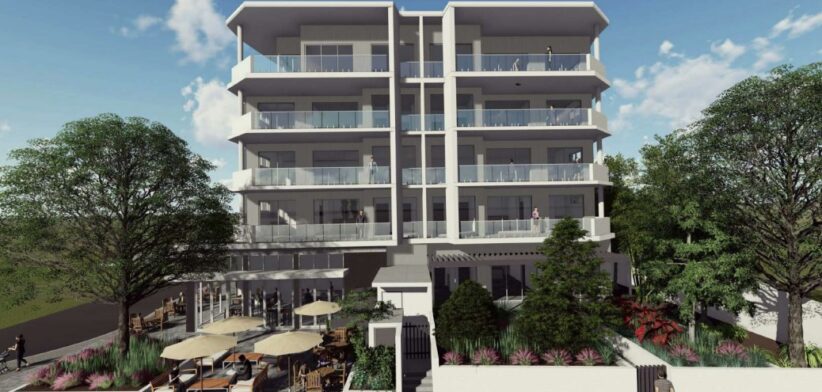An 18-unit riverside complex, with cafes and restaurants is planned for Byron St, Bulimba.
A development application has been lodged for the five-story building, designed by Red Door Architecture, to be built on a vacant lot bordering Apollo St, near the Apollo Street Ferry Terminal.
Called Vellure on Byron, the project will feature 13 three-bedroom, four two-bedroom and one single-bedroom units.
Plans show two restaurant or café tenancies on the ground floor as well as an alfresco area.
There will be an rooftop recreation area and swimming pool.
Fifty car places will be proved across two basements and the ground floor.








