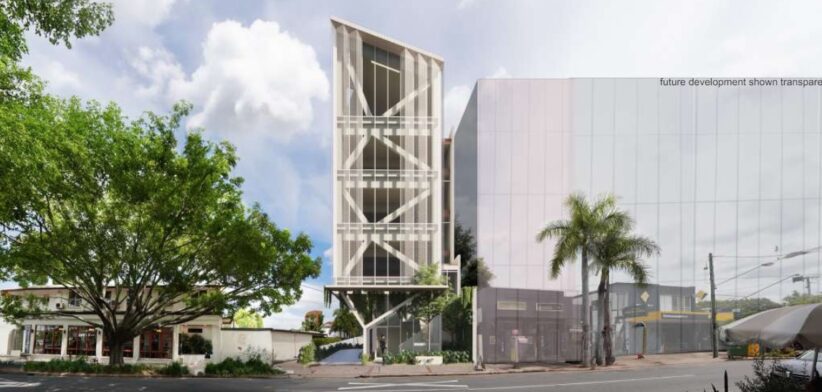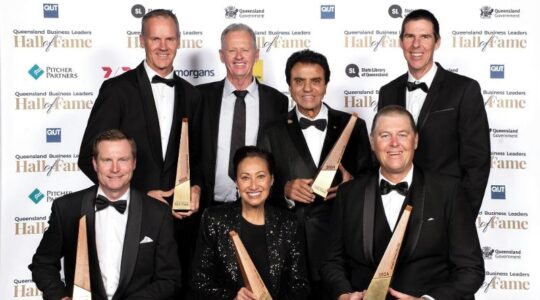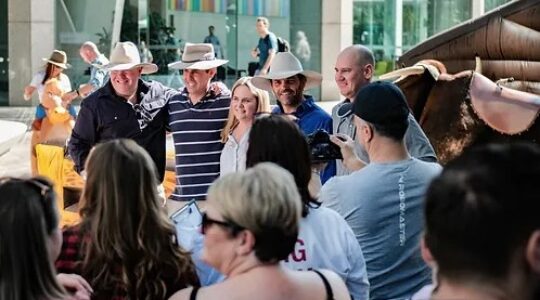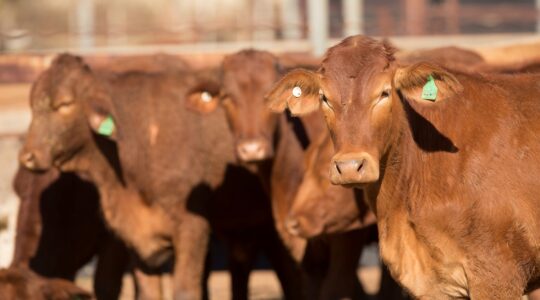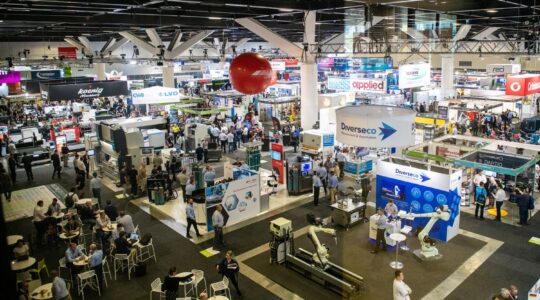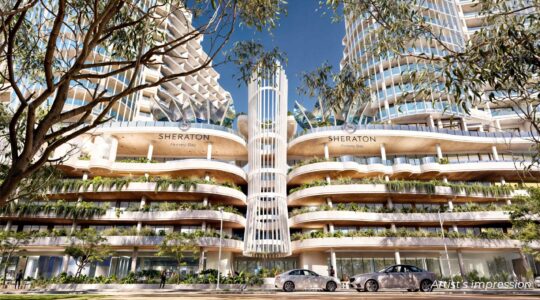A development application has been lodged with Brisbane City Council for a four-storey office building in the inner-northern suburb of Hamilton.
Holm Developments plan to build the Baber Studio-designed Hamilton Tower on a narrow 478sqm block at 18 Racecourse Rd.
In the application the design statement says the office building would contribute to the streetscape experience of Racecourse Road, by providing a semi-indoor landscaped space at the footpath and ground floor lobby, which would continuing the deep shade and foliage of the neighbouring mature fig tree.
It says the architecture of the building was characterized by an expressive use of timber structures behind shaded transparent walls, that offered a visual demonstration the project’s pursuit of sustainable development, with a significantly reduced carbon footprint.
“Whilst on a small site, the proposal seeks to provide valuable outdoor space at the public interface with a subtropical landscaped ‘outdoor room’ at the entry providing for deep planting and offering a vegetated threshold between public and semi -public,” the statement said.
The application says the building’s narrow plan depth is utilised by high level clerestory windows and a skylight on the upper floor to provide dramatic light into the characteristic raked ceiling.
It says the design pursues a range of energy consumption and greenhouse gas reduction strategies, through the use of engineered timber, light coloured cladding to reduce heat loads on the external building fabric, PV cells on the roof and shower facilities to provide end of trip amenity, encouraging active transport.
