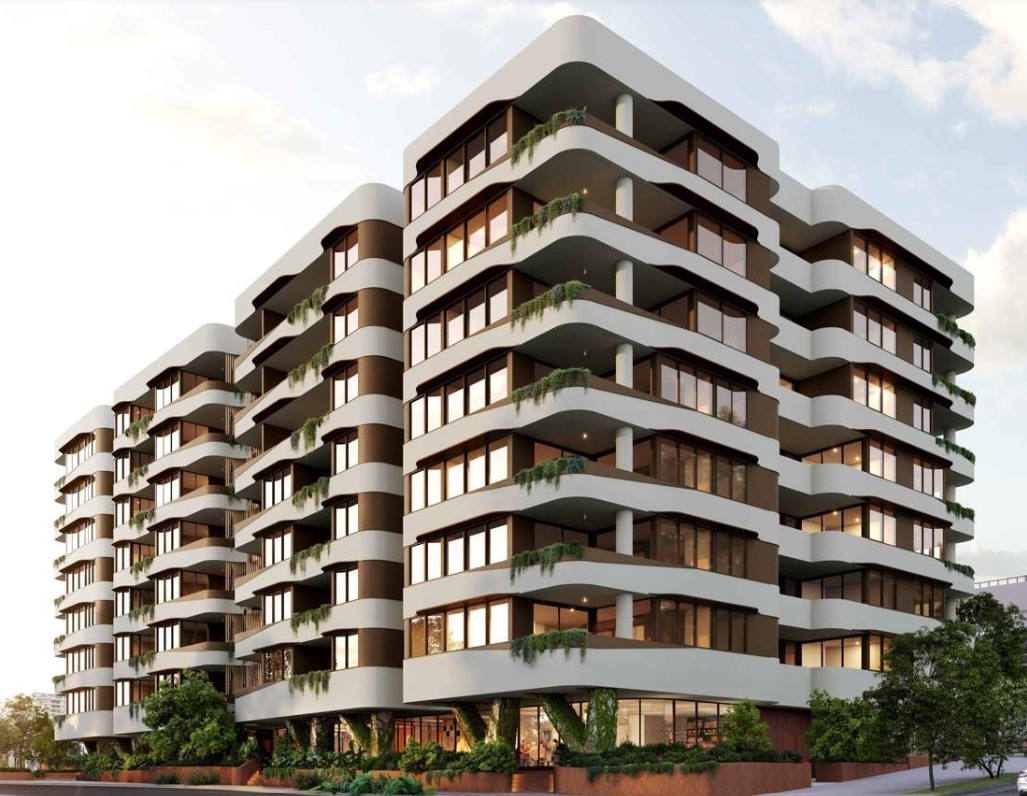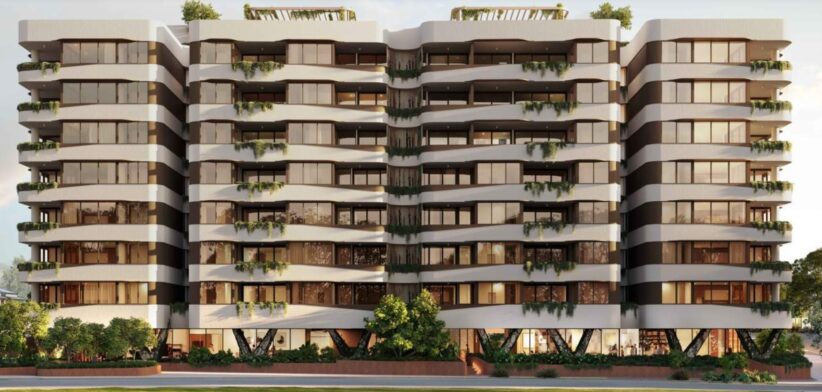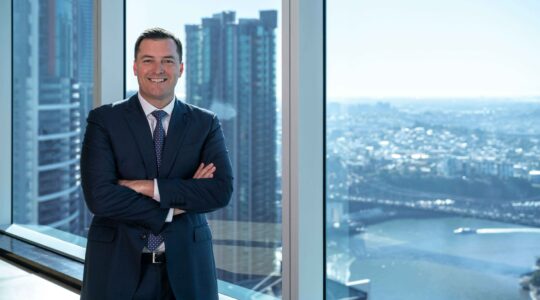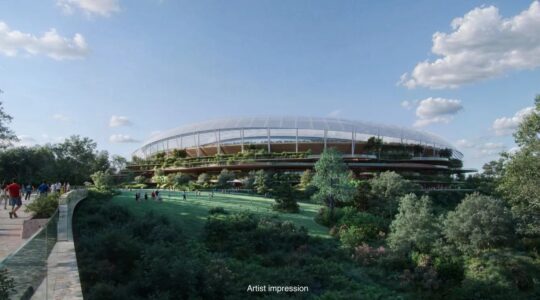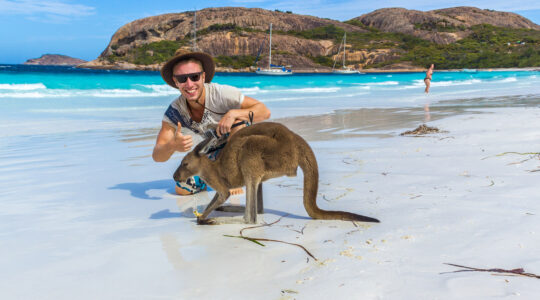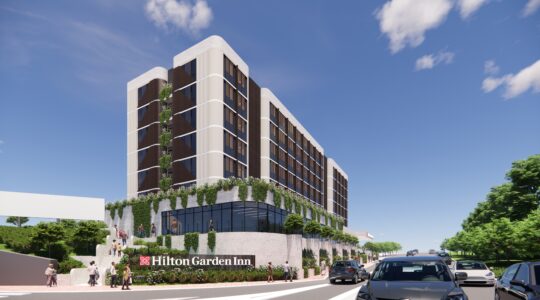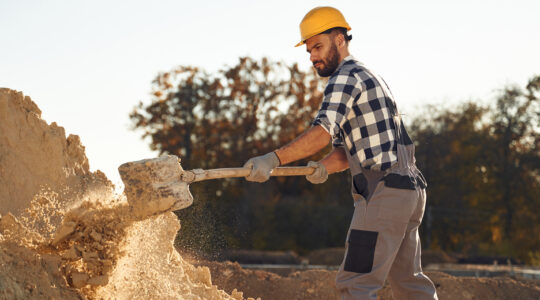An eight-storey mixed-residential complex is planned for East Brisbane.
The 2653sqm site at 89 Lytton Rd will feature 82 units, with the majority two-bedroom apartments, complementing 26 three-bedroom units.
The plans show provisions for a gym and communal rooftop area as well as 233sqm of retail space with 62sqm reserved for food and drink establishments.
The complex will have 195 car parks with 158 reserved for residents. Provisions have been made for more than 100 bicycle spaces.
