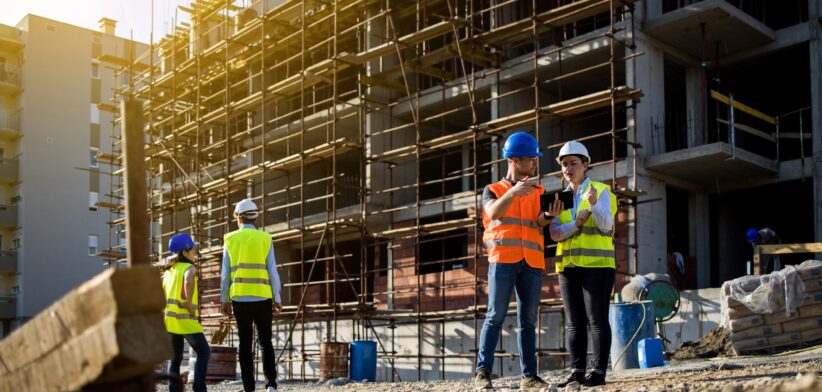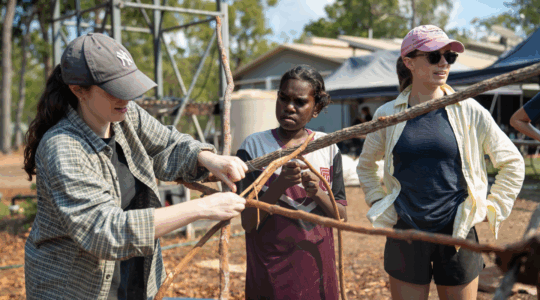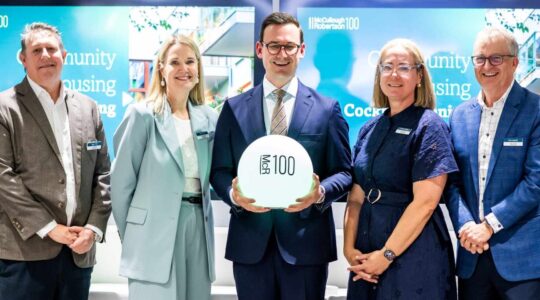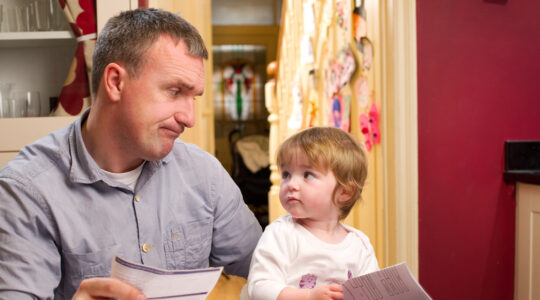By Steve Zeppa
The Queensland Government has fast-tracked 11 development projects, including a master-planned community on the Gold Coast, to boost housing supply in the south-east corner of the state.
In response to the National Housing Accord, which requires 1.2 million new homes to built across Australia in five years, the State Government established the State Facilitated Development (SFD) initiative.
The State Government said the (SFD) pathway was a fast-track development assessment pathway aimed at providing faster decisions and resolution of planning and infrastructure issues.
In the last 10 days of September, 11 projects were granted SFD status. They were:
33 Manning Street, Milton:
The proposed development is a build-to-rent residential development, comprising:
- 300-310 dwellings made up of studio, one-bedroom, two-bedroom and three-bedroom units.
- Building height: 28-31 storeys.
- Car parking at a rate of 0.20 – 0.40 spaces per dwelling.
- Car parking provided on the lower ground level and on three levels of basement parking.
9-17 Station Street, Toowoomba City:
The proposed development is a build to rent residential development, comprising:
- 75 residential units made up of studio, one-bedroom and two-bedroom units.
- Building height: Six to seven storeys.
- Parking rates of approximately 0.5-one car per unit
- Parking provided over the first two levels, comprising approx. 55 on-site car parking spaces and 30 bicycle parking spaces.
- The ground floor level includes an entry lobby, office and meeting room, bicycle and e-scooter storage as well as refuse bin storage areas.
- Level 2 includes a communal landscaped courtyard and common room
652 New Cleveland Road, Wakerley:
The proposed development is a build to rent residential development, comprising:
- 45 dwellings made up up two and three-bedroom units.
- Building height: Two storeys.
- Car parking at a rate of 1.5-1.6 spaces per dwelling, comprising approx. 80 resident and visitor car parking spaces and 70 resident bicycle parking spaces.
30-44 Station Road, Indooroopilly:
The proposed development is a combination build-to-sell and build-to-rent, residential-led, mixed use development.
The build-to-sell units will be sold on the market, whereas the build-to-rent component will be split between units that are rented at market rate and units that are rented as affordable housing.
The development will comprise the following key elements:
- 480 residential units.
- 45 short-term accommodation units.
- Dwellings made up of studio, one-bedroom, two-bedroom and three-bedroom apartments.
- Car parking at a rate of approximately 0.6-0.7 spaces per dwelling.
- Communal areas and amenities.
- Commercial and retail uses including shop, food and drink outlet, bar and office.
40-60 Woodvale Crescent, Forest Lake:
The proposed development is a build-to-sell residential development comprising:
- Minimum dwelling density of 25 dwellings per net developable hectare.
- Dwellings made up of multiple dwelling (terrace housing), dwelling house (standard lots and small lot) and secondary dwellings.
The proposal will include functional, connected environmental and open space corridors through the precinct to ensure the retention and protection of a significant large portion of vegetation in the locality
612 Lutwyche Road, Lutwyche:
The proposed development is a build-to-rent, mixed-use development, comprising of:
- 335-345 dwellings made up up studio, one-bedroom, two-bedroom and three-bedroom units.
- Building height: 12-20 storeys.
- Car parking at a rate of 0.3 – 0.5 spaces per dwelling.
- Car parking provided on the ground and mezzanine level and on 6 levels of basement parking
144-150 Broadwater Terrace, Redland Bay:
The proposed development is a build to rent residential development, comprising of:
- 70-75 dwellings made up of one-bedroom, two-bedroom and three-bedroom units.
- Building height: Six to 10 storeys.
- Car parking at a rate of approximately one space per dwelling and 20 visitor spaces.
- Car parking provided over three levels (including ground and two basement levels).
- Ground level facilities.
154-170 Highfield Drive, Merrimac & Robina:
The proposed development is a build-to-sell residential development, comprising of:
- A master planned community to be delivered over five stages.
- Up to 2750 dwellings.
- 140-150 dwellings over two towers as part of stage 1A made up of studio, one-bedroom, two-bedroom and three-bedroom units.
- Up to 1,000m2 floor area for commercial uses.
- Several buildings ranging between two to 20 storeys.
- Open space and pedestrian linkages.
- Basement car parking.
The proposal also includes associated infrastructure such as internal roads with pedestrian, cycling, and bus lanes, external intersection upgrades, and a pedestrian bridge and active transport corridor to connect to Robina Train Station.
170-178 Logan Road, Woolloongabba:
The proposed development is a build to rent mixed-use development, comprising of:
- 430-440 dwellings made up of studio, one-bedroom and two bedroom units.
- Building height: 30-35 storeys.
- Car parking at a rate of 0.5-1 spaces per dwelling.
- Car parking provided over five basement levels.
- Three levels of indoor sport and recreation at the ground level and podium.
2-12 Lanyana Way and 28 Sunshine Beach Road, Noosa Heads:
The development will comprise the following key elements:
- 180-196 dwellings and ground level commercial and retail uses to be delivered over two stages.
- A range of dwelling typologies, including studio, one-bedroom and two-bedroom units.
- Building height: Five to six storeys.
- Communal areas and amenities
- Basement car parking
87-89 Poinciana Avenue & 10 Sidoni Street, Tewantin:
The proposal is for a residential development including build-to-sell and build-to-rent units, comprising:
- Approx. 40 residential units made up of one and two-bedroom units.
- Building height: Three to four storeys.
- Ground level car parking.
Read more about State Facilitated Development.








