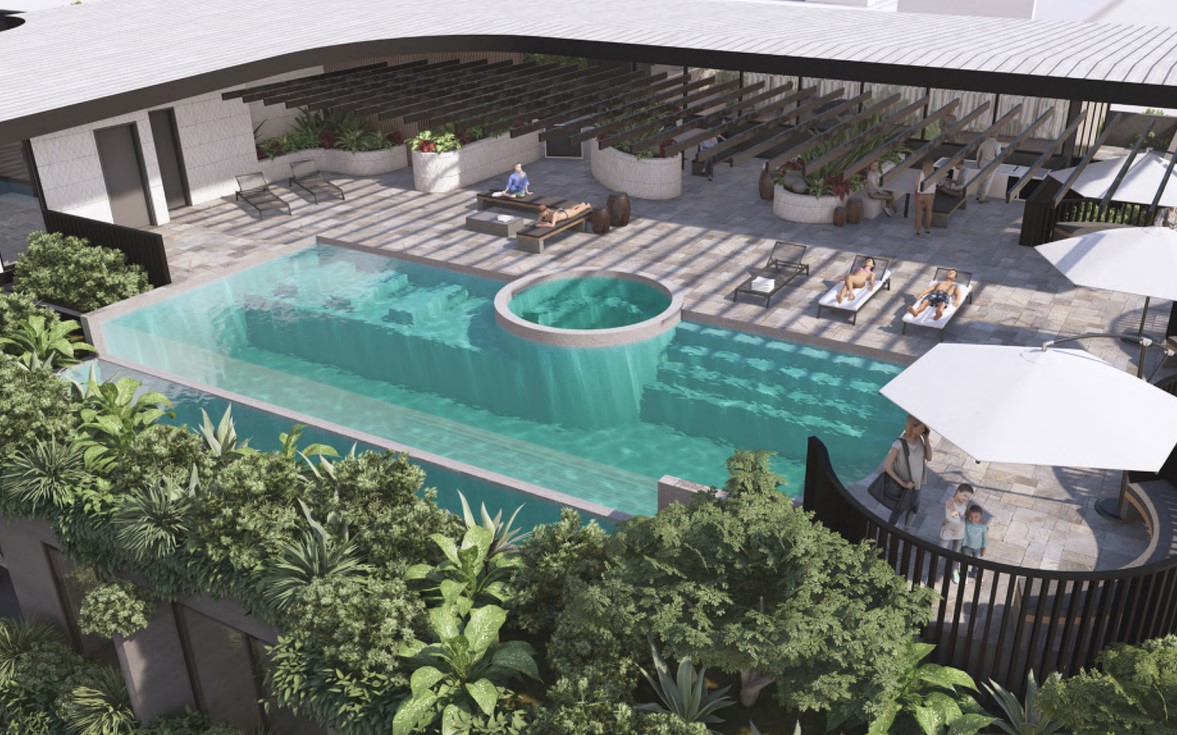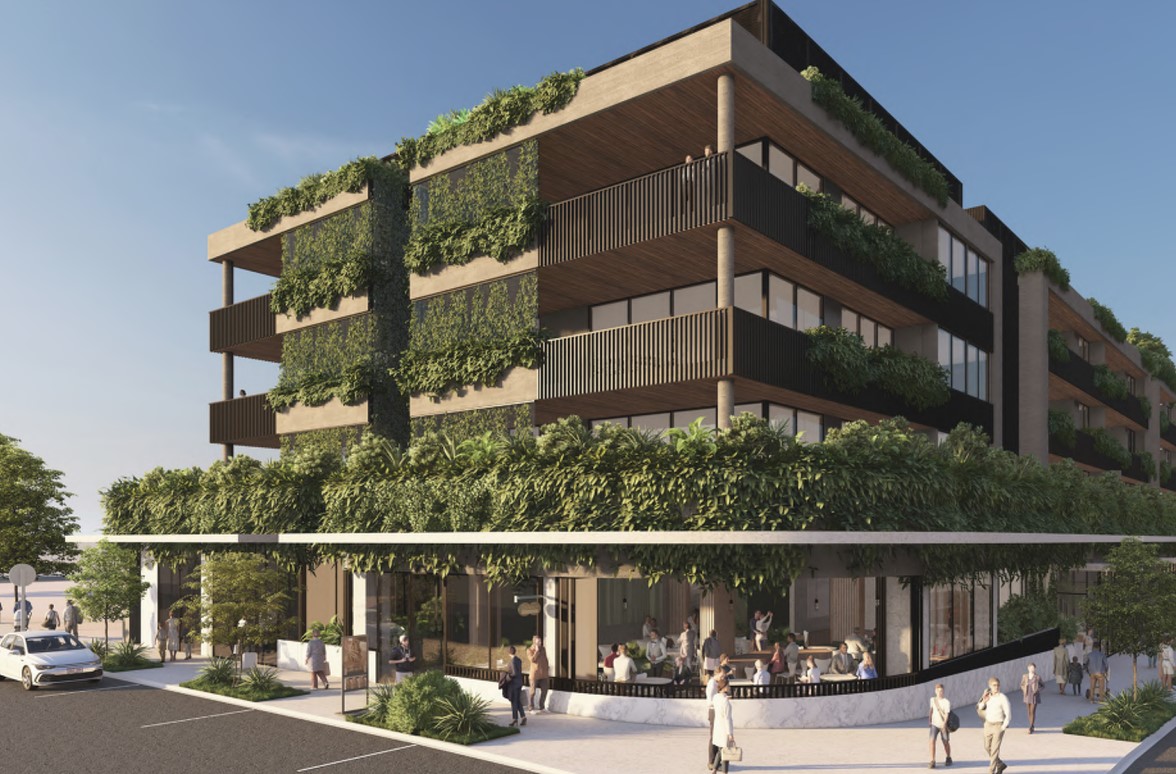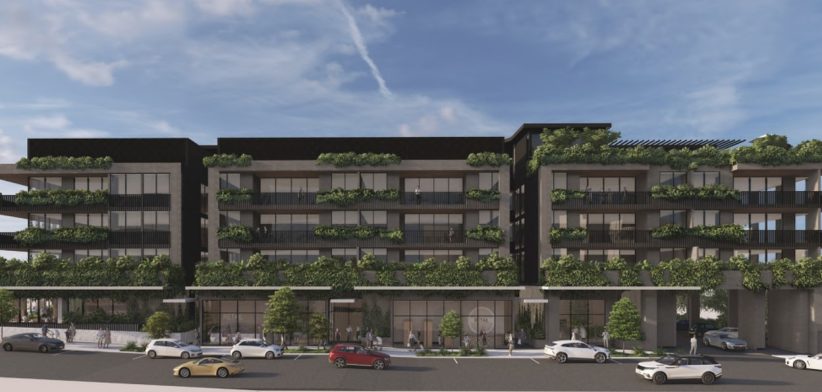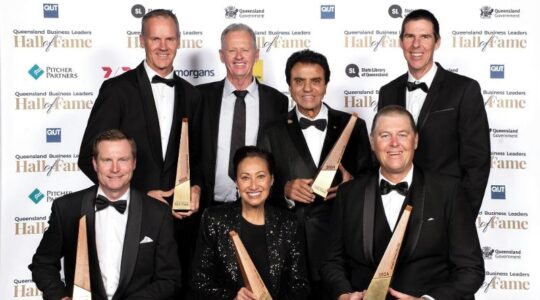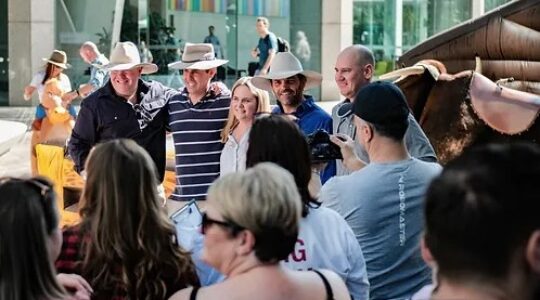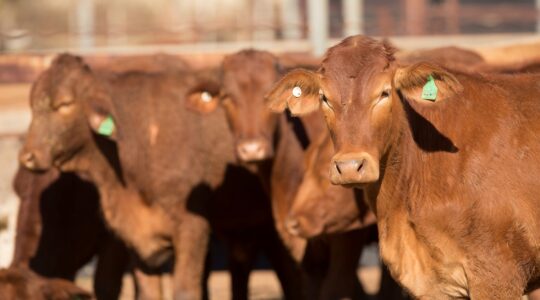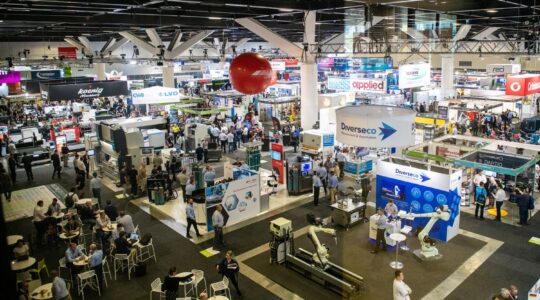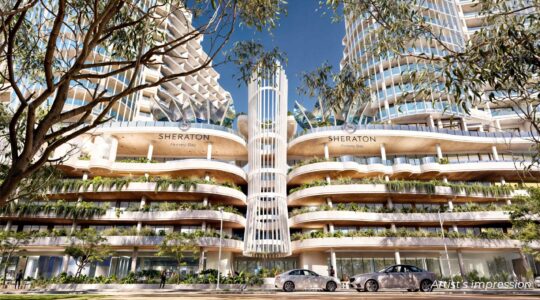A development application has been lodged with Brisbane City Council for a four-storey mixed-use development at 77 Racecourse Road, Ascot.
Silverstone Developments propose a complex with seven retail stores on the ground floor and 30 two and three-bedroom apartments on the three levels above.
There will be two basement parking levels and a rooftop garden, which will house a pool, BBQ spaces, sauna, gym, gardens and a lawn.
The development application states the basement parking will help alleviate parking issues and prevent retail users parking in nearby residential streets.
Access to car parking and loading bays is situated off the southern boundary of Kent St, which the application states mitigates congestion issues, by “placing vehicle access as far as possible from Racecourse Road”.
Designed by PDT Architects, the development would use natural foliage “to connect podiums to ground, ‘earthing’ the streetscape”, with a large trellis system located on the harsher western façade to provide sunshading, but allowing sub-tropical breezes through.
