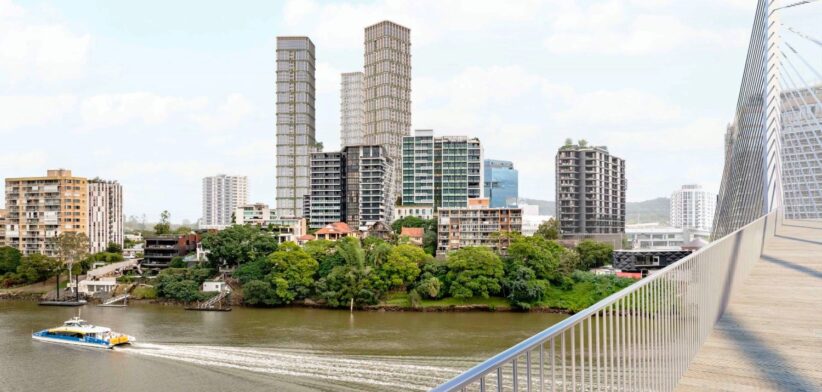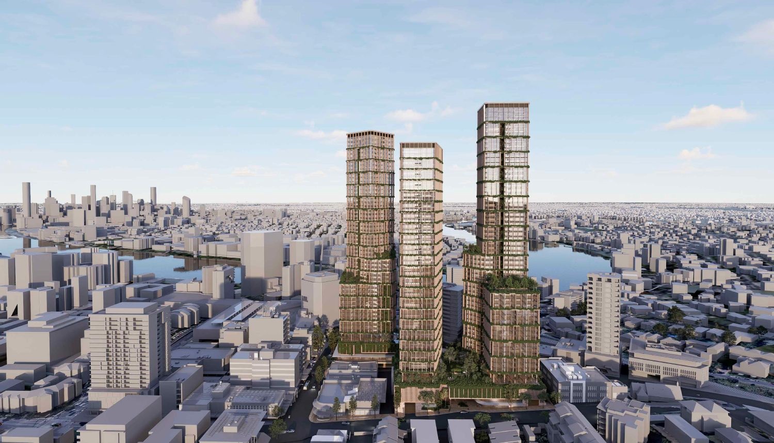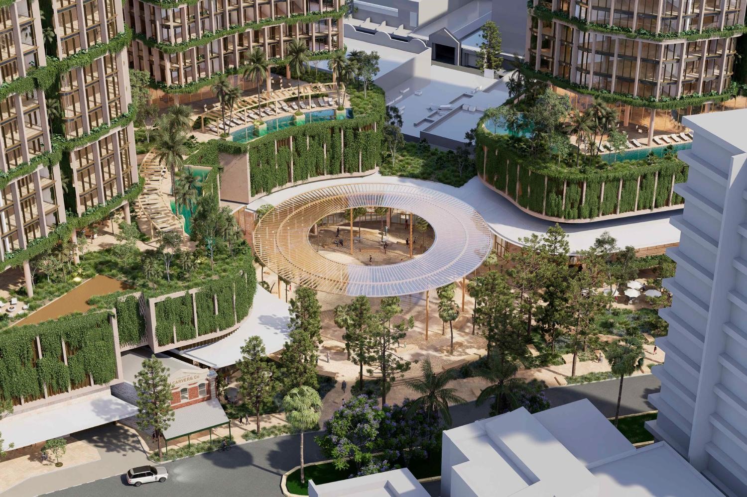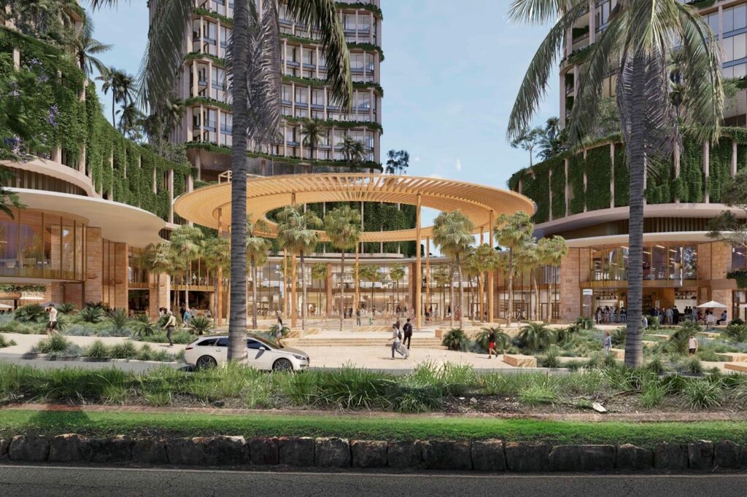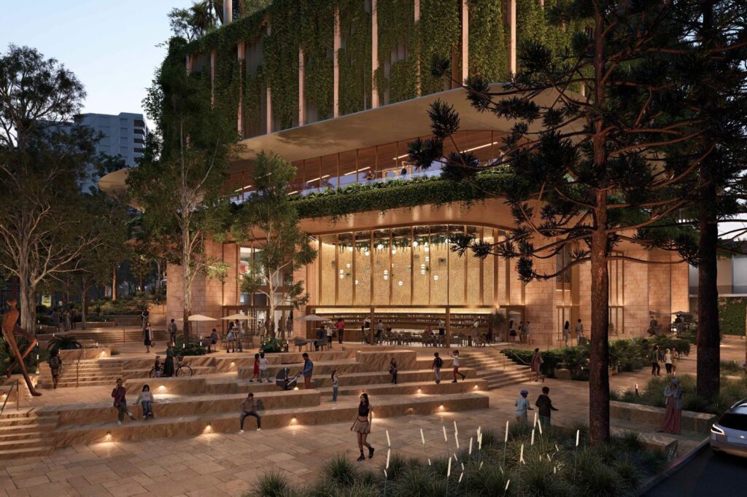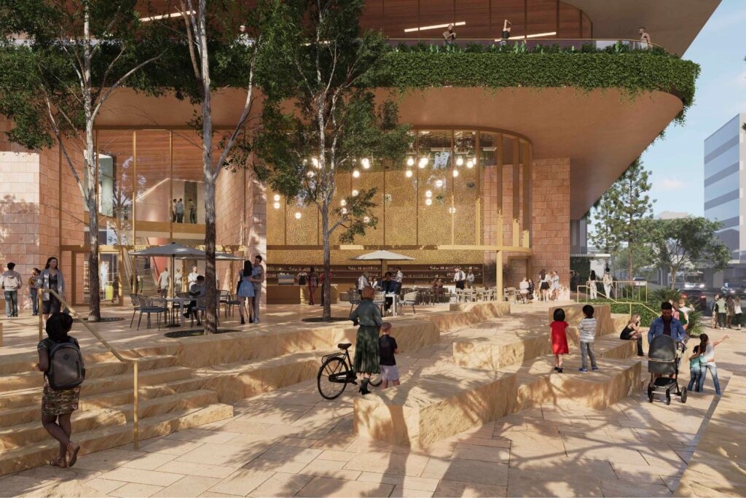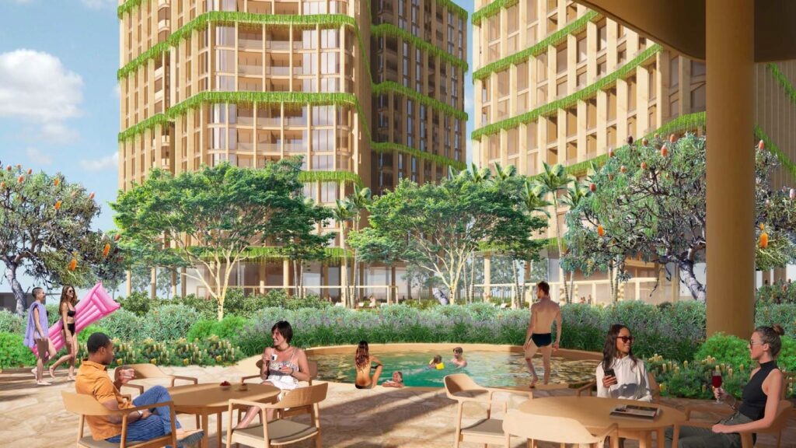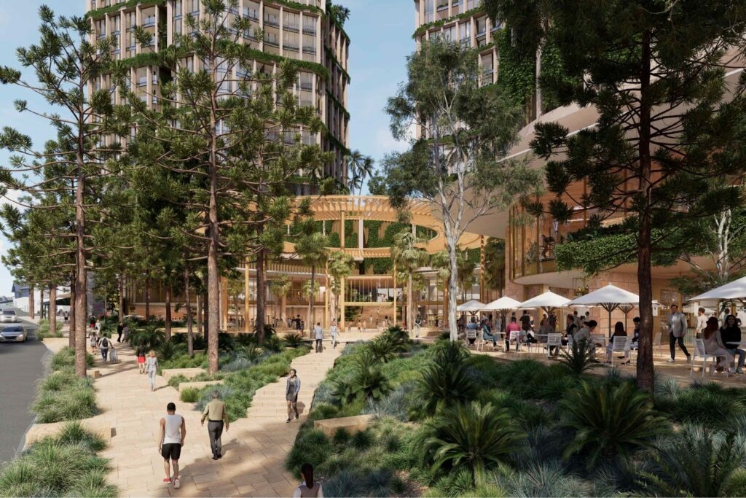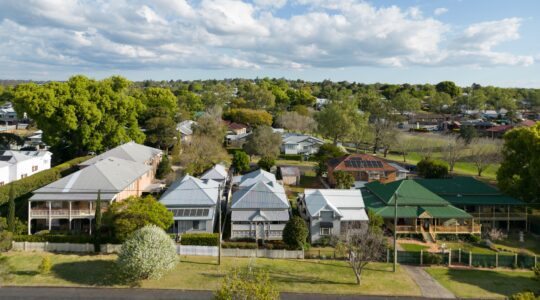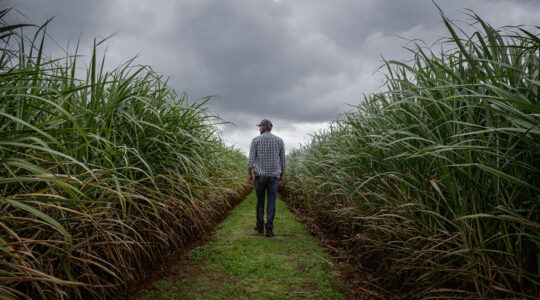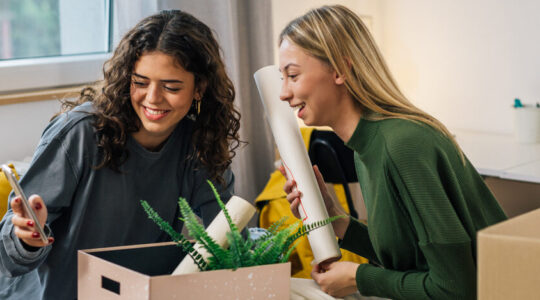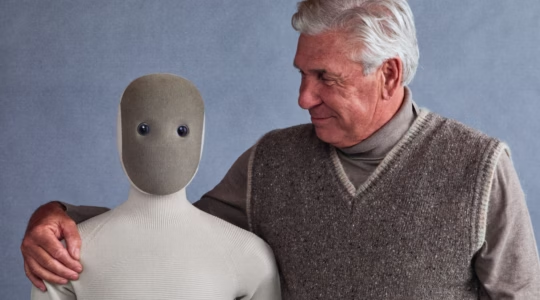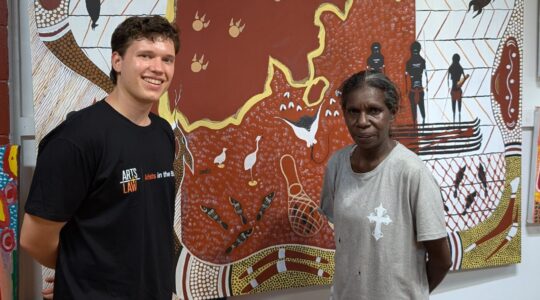A three-tower development with more than 1100 residential apartments is proposed for land across the road from the Toowong Village shopping centre in Brisbane’s inner south-west.
Documents submitted to Brisbane City Council by Verso Development Group show the $1 billion mixed-used precinct, to be known as Toowong Central, would take up more than 14,000m² of land bordered by Sherwood Road, Jephson Street and High Street. (See more photos below)
The three towers will range in height from 48 to 56 storeys, with a mix of one, two, three and four-bedroom apartments making up the 1104 total number of units.
Plans show communal space, including multiple podium recreation decks, rooftop terraces, water features, outdoor dining and pools, with more than 12,000 m² of retail and dining, including a 2749m² supermarket, speciality shops, food and beverage venues and large format retail opportunities.
Sustainability features include rooftop solar, with photovoltaic systems integrated into roof levels and energy efficiency design through facade shading, natural ventilation.
Plans states that centralised waste rooms with dual recycling and general waste chutes would promotes resident recycling and stormwater harvesting and irrigation reuse will be included.
The project will feature tower slot gardens, podium planting and 4500m² of landscaped open space.
