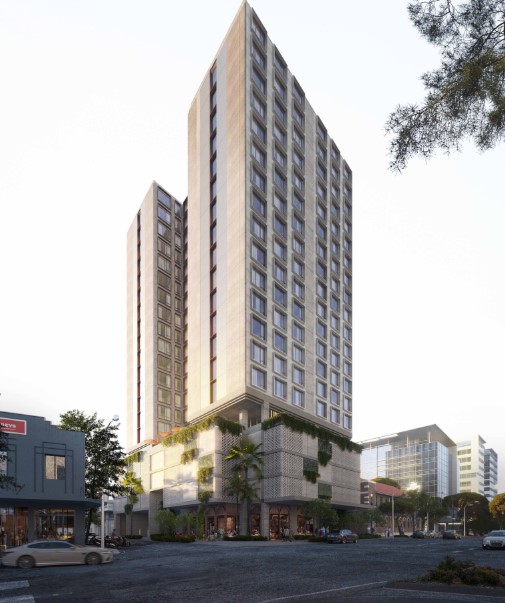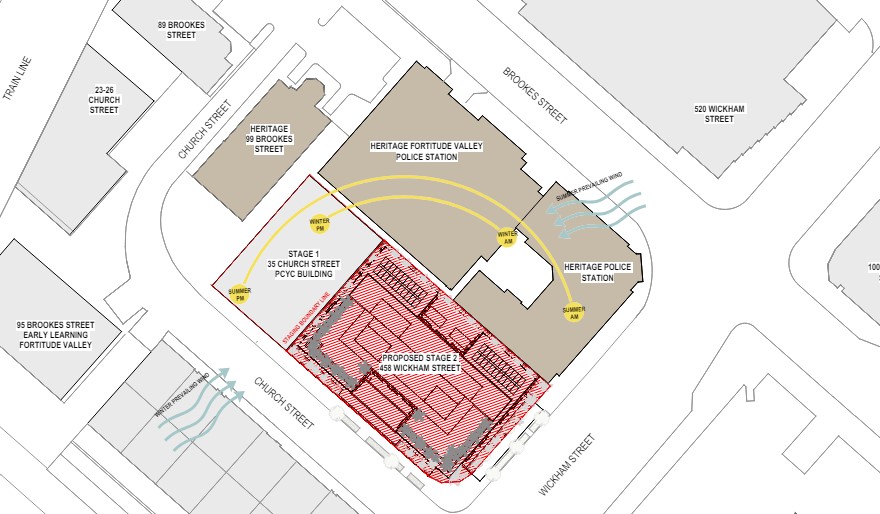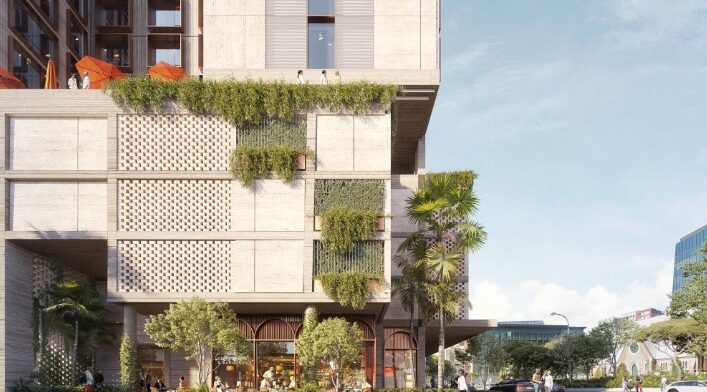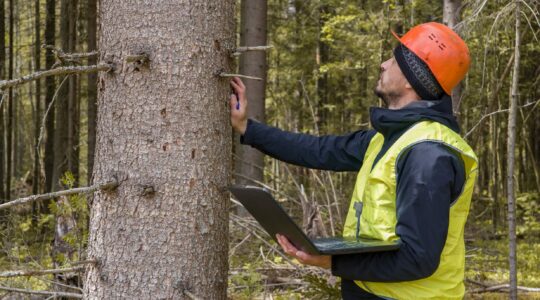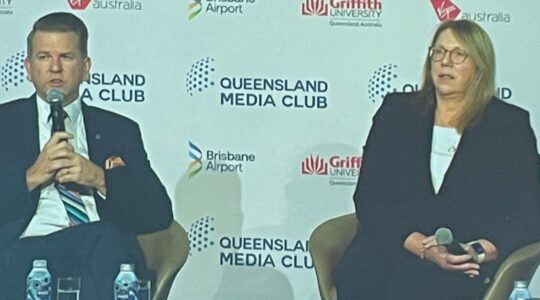A 22-storey building featuring almost 400 short-term accommodation rooms is proposed for a 1275sqm corner block in Fortitude Valley.
A development application has been lodged for the complex at 458 Wickham Street in the Brisbane inner-city suburb.
Designed by Bayley Ward, the building plans allow for 381 one-bedroom units for student or short-term accommodation uses.
The building will also have 181 sqm of retail and commercial space with a communal space on level 4 and a pool on level 20.
There are plans for 55 car spaces over three levels, with nine motorbike and 22 bicycle spaces also planned.
In the development application, planners Urbis stated this form of residential accommodation was a missing market in Brisbane and the proposal sought to fill this gap and provide additional accommodation choices for Brisbane residents and visitors.
