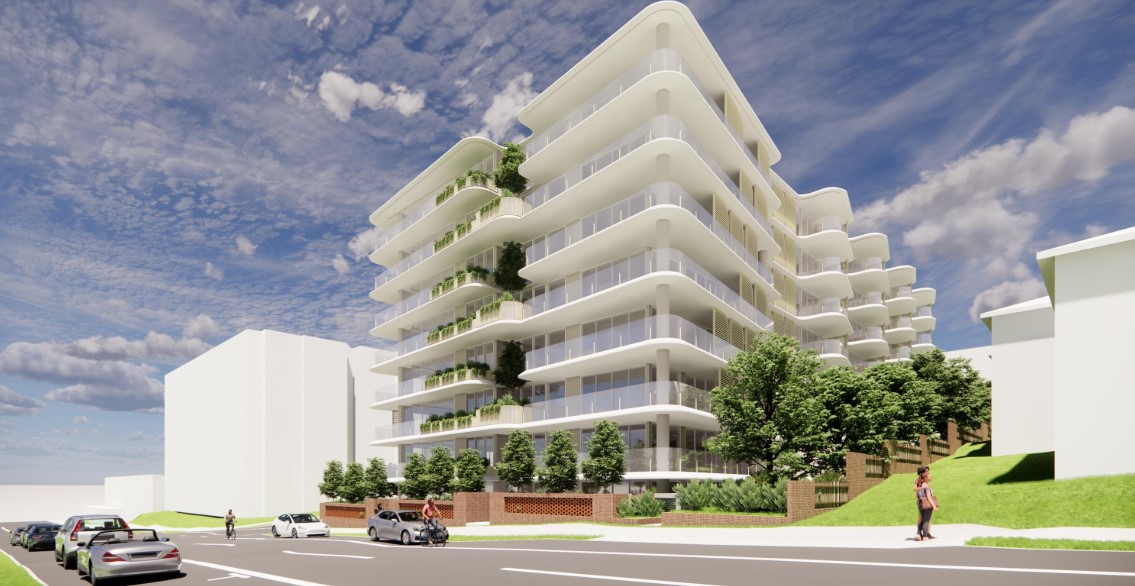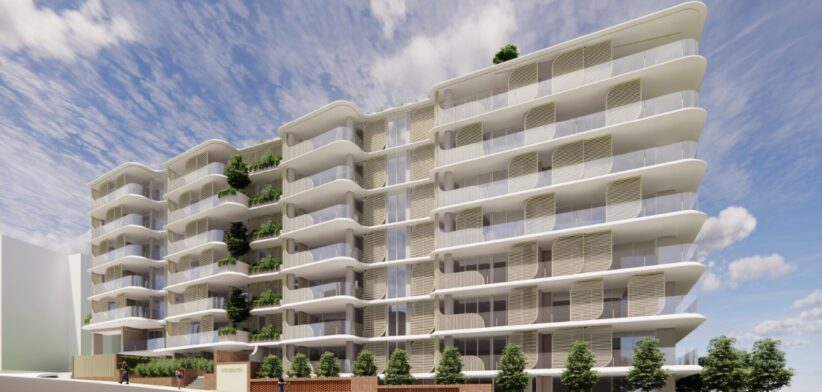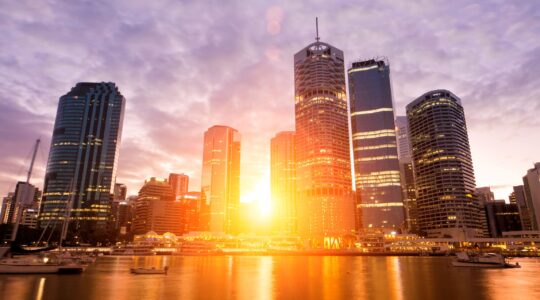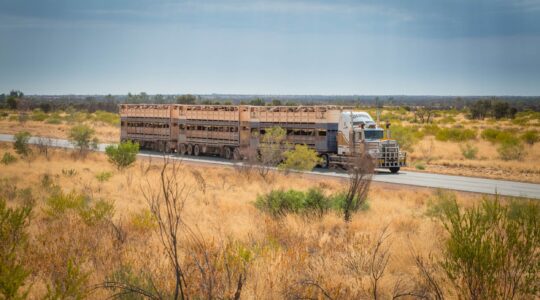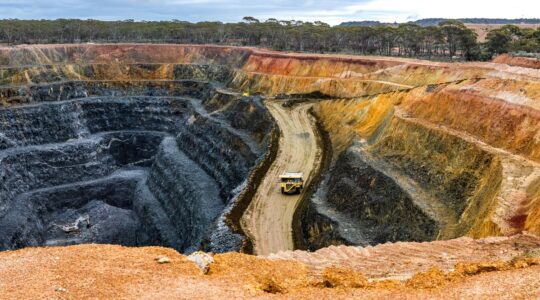A more functional rooftop has been included in updated plans for an approved residential building in Albion.
The proposed nine-storey complex at the corner of Crosby Rd and Burdett St in the inner-Brisbane suburb will accommodate 62 units.
In the development application to Brisbane City Council planners Ubris said the design of the rooftop had been revised to provide a more useable and functional communal open space.
“More specifically, the rooftop recreational space has been relocated to its own level atop the development. This level of the development has been designed to ensure it aligns with the Rooftop Garden definition of the Planning Scheme and thus ensuring this change does not amount to an additional storey being added to the development,” it stated in the application.
The existing industrial building on the 2677 sqm site will be removed to accommodate the elongated building which will be dominated by 35 three-bedroom units.
They will be complemented by six one-bedroom, 13 two-bedroom and eight four-bedroom units.
The updated rooftop area will house a swimming pool and deck, indoor and outdoor dining spaces and a garden.
A sauna and indoor-outdoor wellness area will feature on the ground floor which also boasts three units and bicycle storage.
The basement level has space for 160 residential car spaces and 16 visitor car spaces.
More information on the Brisbane City Council development website.
