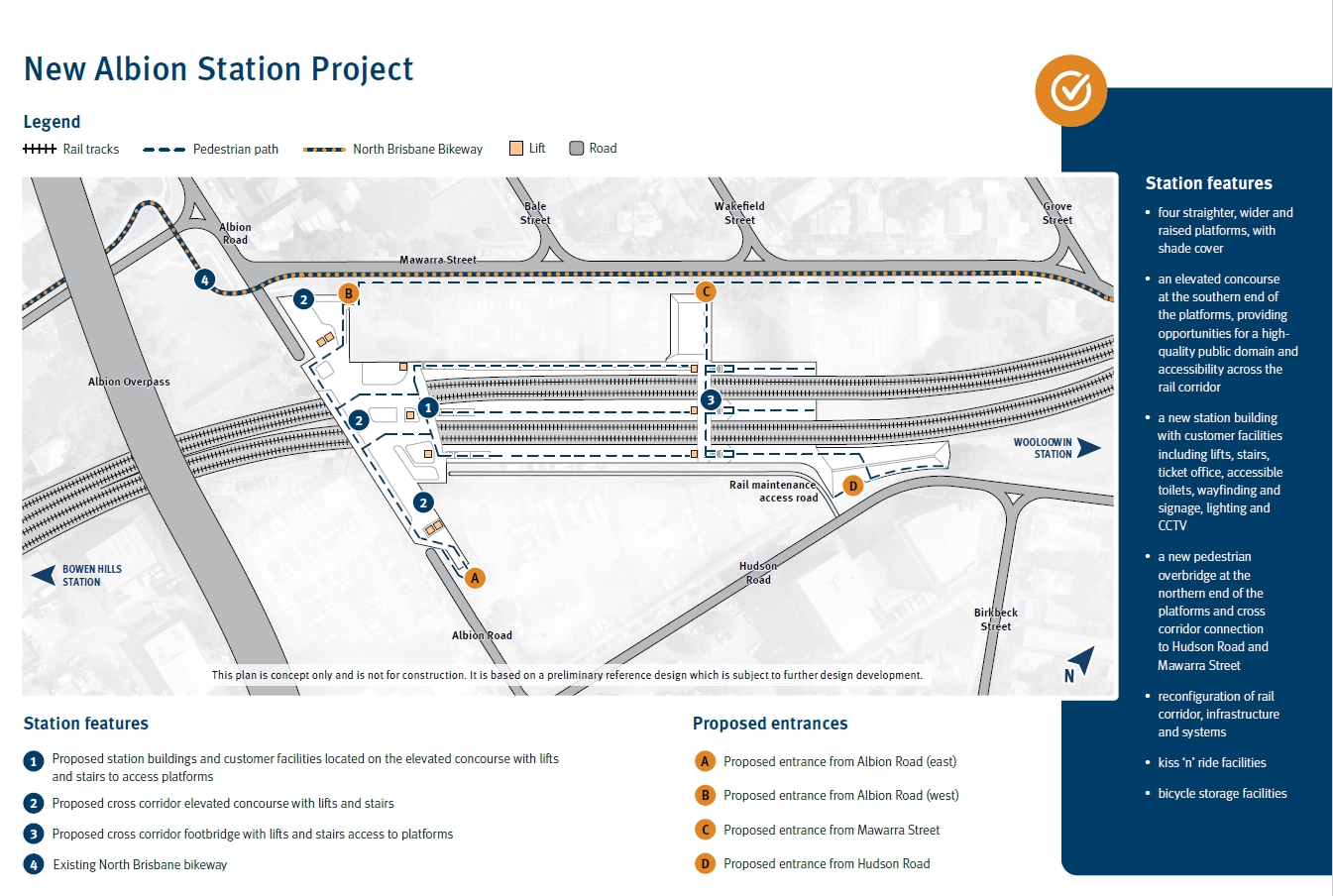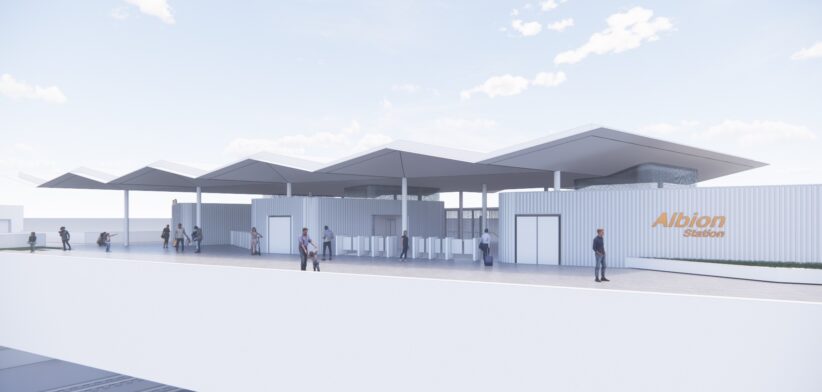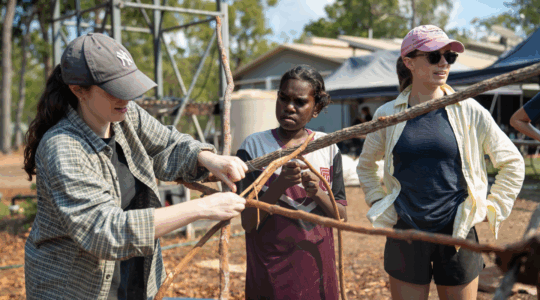A new-look Albion train station will complement a new development delivering housing, retail and commercial opportunities to the inner-northern Brisbane suburb.
The Queensland Government this week released concept drawings for the upgraded station.
State Transport Minister Bart Mellish said the new Albion interchange would be built alongside the transit-orientated development, the Albion Exchange, being delivered by Geon Property.
Minister Mellish said the Albion precinct was set for a significant urban renewal with the new interchange and transit-oriented development, delivering up to 1200 new residences.
He said the precinct would also feature commercial, retail, lifestyle, and entertainment spaces.
“The concept designs for the new Albion interchange have been unveiled, providing another exciting glimpse into South East Queensland’s future train network.”
Minister Mellish said the Albion interchange would create a single rail transfer point for passengers travelling to and from the northern suburbs, following the start of trains running through the Cross River Rail tunnels.
He said Albion station was identified as the preferred location for a new interchange station in Brisbane’s inner north to support the future network.
“Cross River Rail will change the way train services operate and how customers travel. Providing a second Brisbane River crossing will create increased capacity for train services across the SEQ network.
“This introduces the need for a key interchange station in Brisbane’s inner-north to provide a single and efficient point of transfer for passengers between services.”
Minister Mellish said the new interchange would provide a modern station including lifts, stairs, a ticket office, accessible toilets, wayfinding and signage, lighting and CCTV.
He said the station facilities would also link both sides of the rail corridor, enabling easy access to and from the surrounding Albion precinct and the station would be connected by a main entry located on an elevated southern concourse (over the tracks near Albion Road) and a northern overbridge.
Key project features of the new Albion Station include:
- Four straighter, wider and raised platforms, with shade cover.
- An elevated concourse at the southern end of the platforms, providing opportunities for a high-quality public domain and accessibility across the rail corridor.
- A new station building with customer facilities including lifts, stairs, ticket office, accessible toilets, wayfinding and signage, lighting and CCTV.
- A new pedestrian overbridge at the northern end of the platforms and cross corridor connection to Hudson Rd and Mawarra St.
- Reconfiguration of the rail corridor, infrastructure and systems.
- A kiss ‘n’ ride.
- Bicycle storage facilities.
Learn more and have your say on the Queensland Government website.









