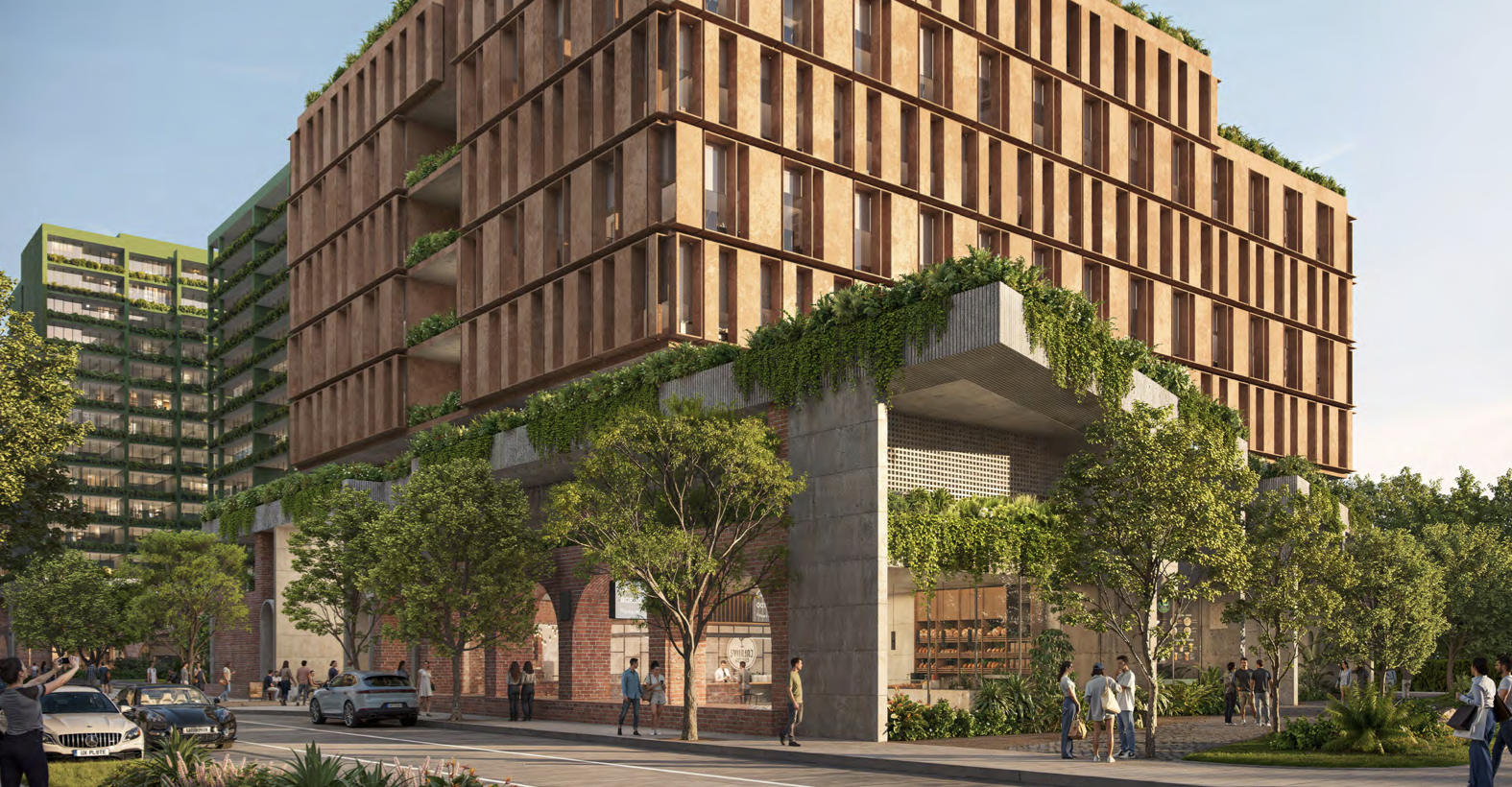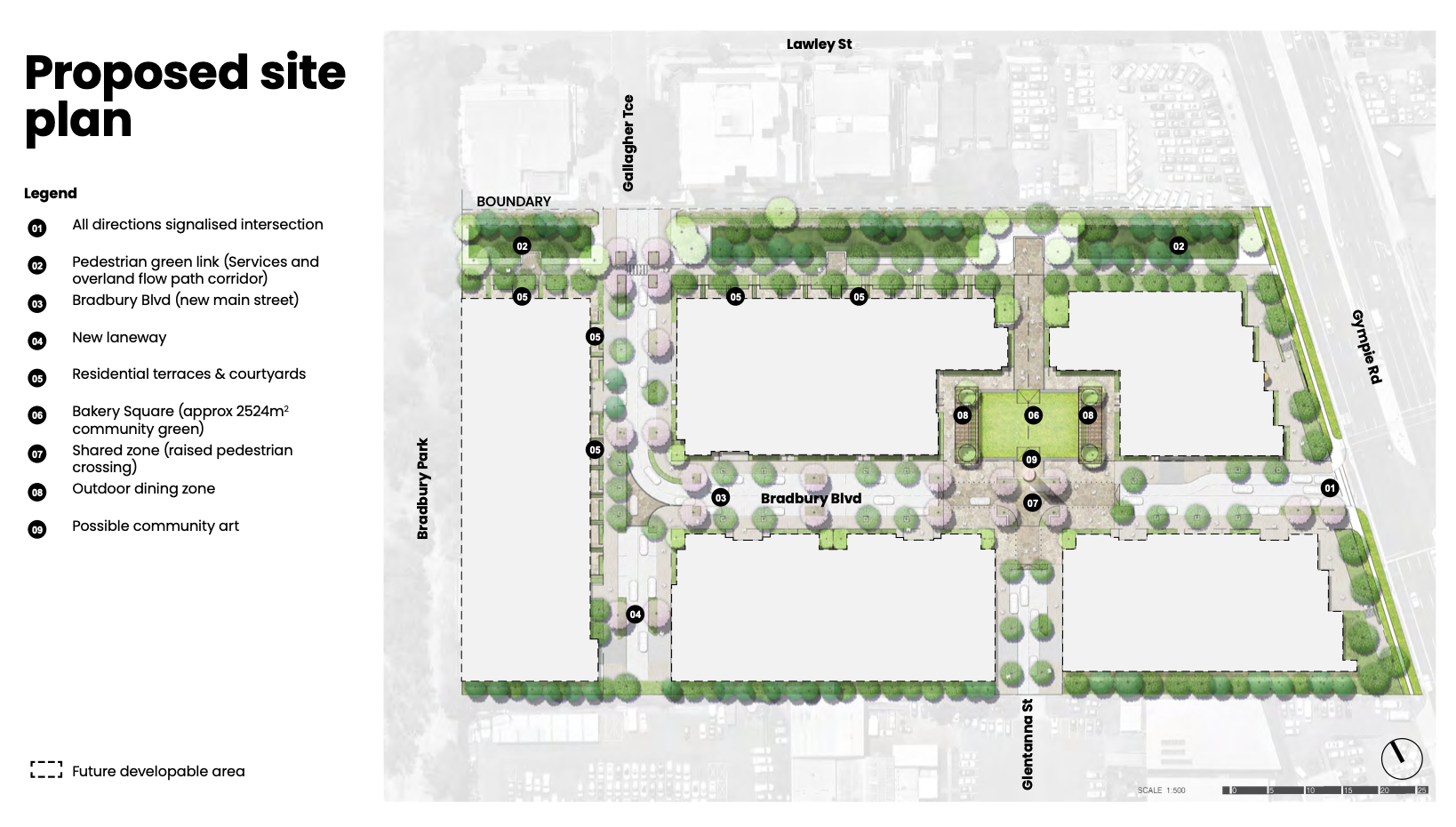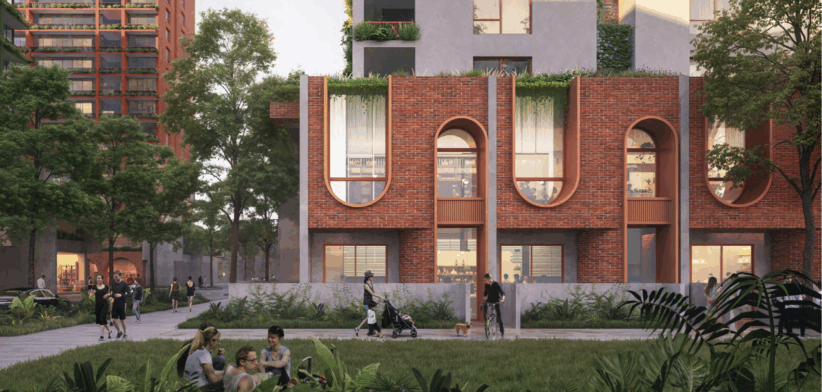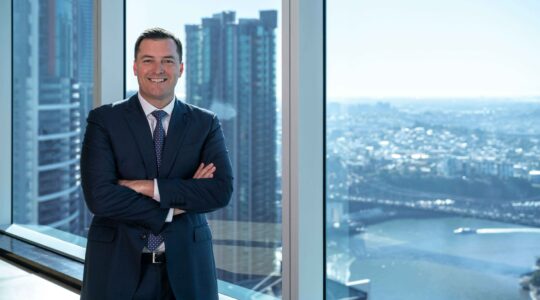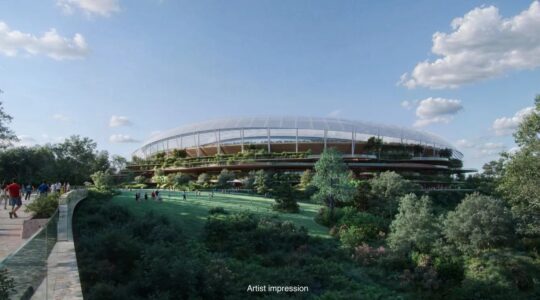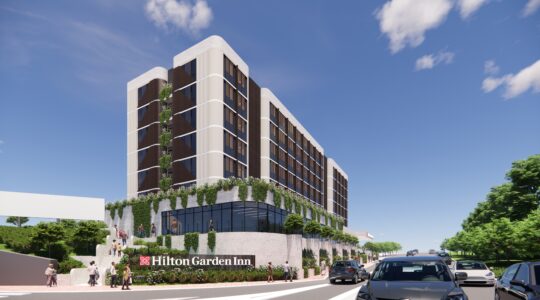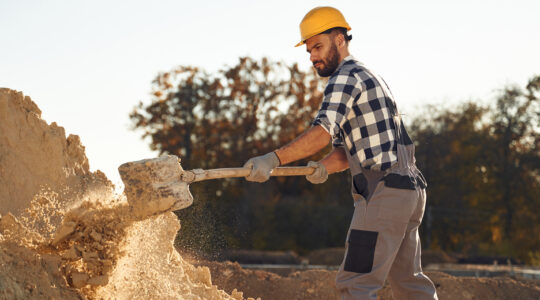By Susan Schwartz
The old Top Taste industrial site at Kedron is set to undergo a radical transformation, with plans to create a new residential, retail and community hub called Bakery Square.
Development plans have been lodged with the Brisbane City Council by Urbis on behalf of George Western Foods to transform the 38,360sq m industrial site at 466-488 Gympie Road with nine residential towers of up to 15 storeys.
The Urban Context and Master Plan Report says the proposal is to :
- Create a village hub where community, culture and creativity come together.
- Provide a retail node that services the surrounding community needs.
- Create a vibrant community precinct with activated streets through day and night retail activity.
- Uphold the character of the location through best practice sub-tropical design.
- Transition sites along the Gympie Rd corridor to mixed use with a residential focus, providing diverse housing options in close proximity to public transport and open space.
- Transition key sites to mixed use with a business focus, providing vertically integrated places to work and live.
The design includes a minimum 2,500 sq m open space surrounded by outdoor dining, with links to Bradbury Park, Gympie Road, Gallagher Terrace, and Glentanna Street.
The report says the development is hoping to attract young creatives aged 25-35 who are building a personal brand, young professionals starting to get into the housing market, and growing families balancing life and work.
“Kedron and surrounding suburbs lack access to local, easily accessible retail amenity and services,” the report says.
“Chermside and Lutwyche are undergoing transformative renewal…between these nodes there is an opportunity for uplift along the Gympie Road corridor to create a dynamic urban hub that embraces a similar land use, density and transition of height.
“The Kedron Renewal precinct presents an opportunity to increase housing and density in alignment with the development patterns of the neighbouring suburbs along the corridor.”
According to State government statistics, 275,408 residents will live in Brisbane north by 2046, an increase of nearly 50,000 people since 2021.
The site currently consists of a disused factory with a southern entrance from Glentanna Street, and a number of smaller office buildings and storage building adjacent to the site which are to be removed as part of the master plan.
The project would be developed in stages over the next 10 years.
