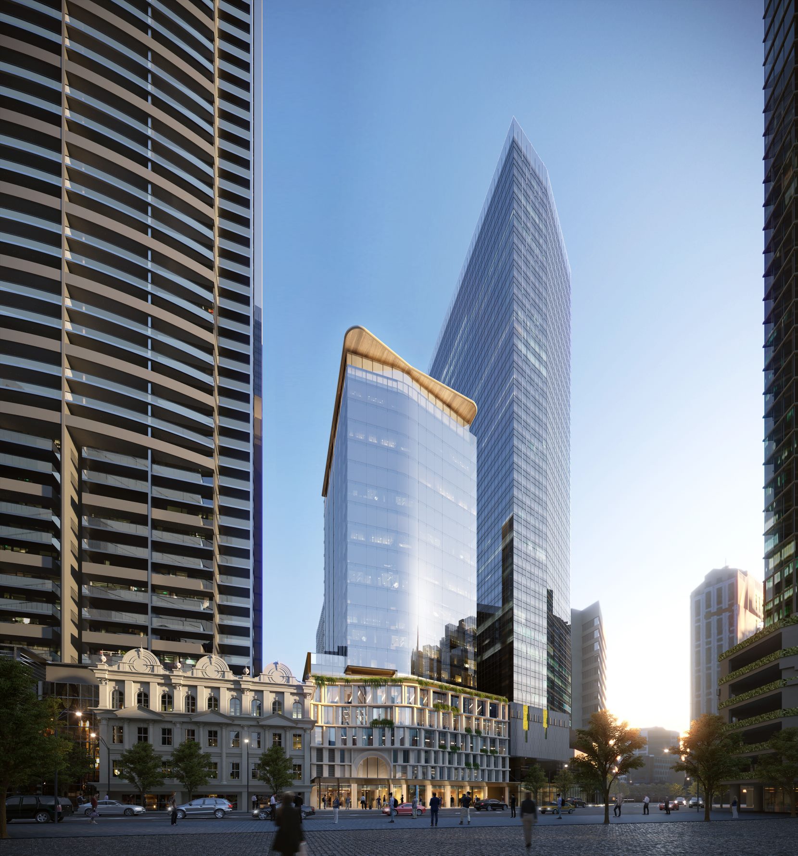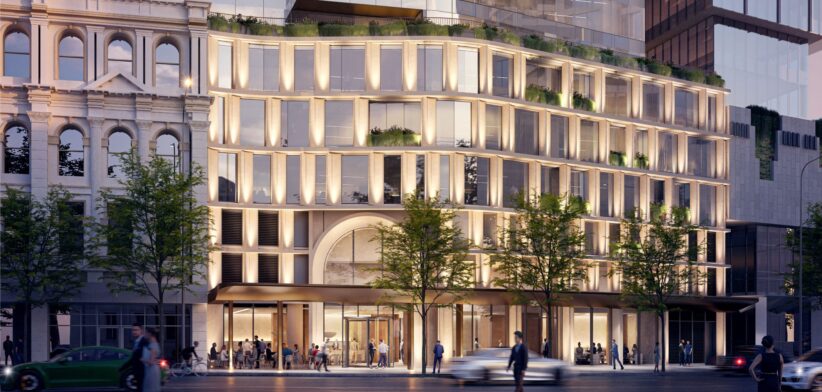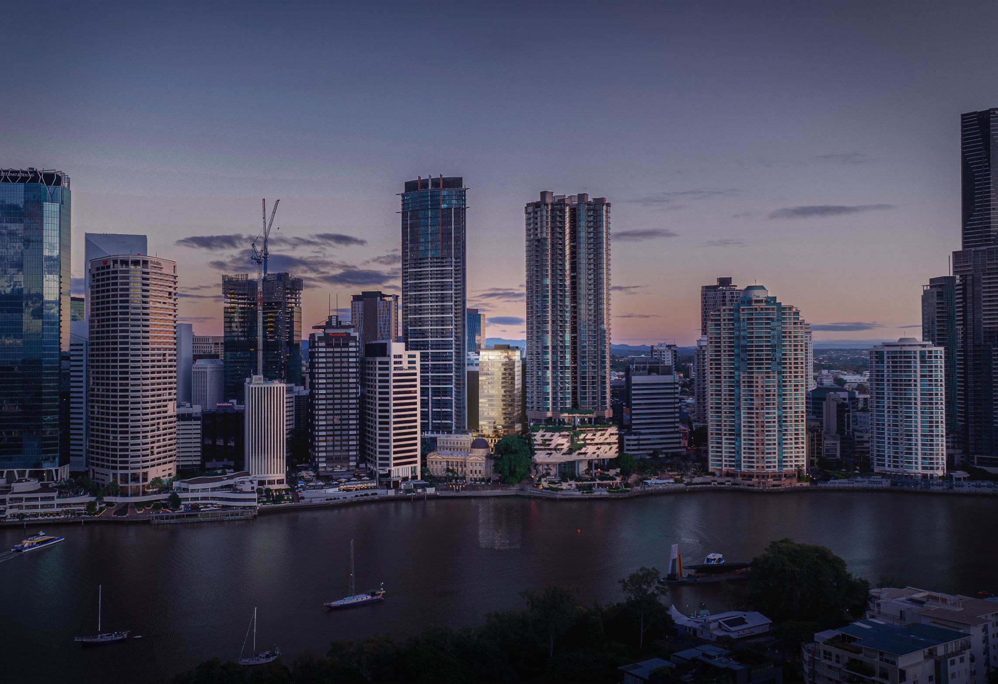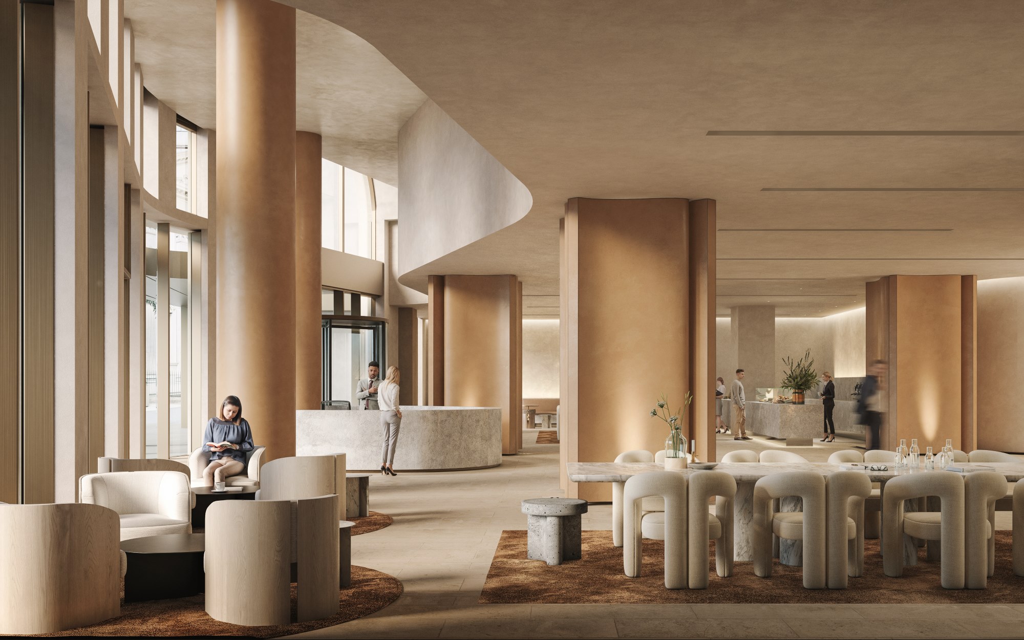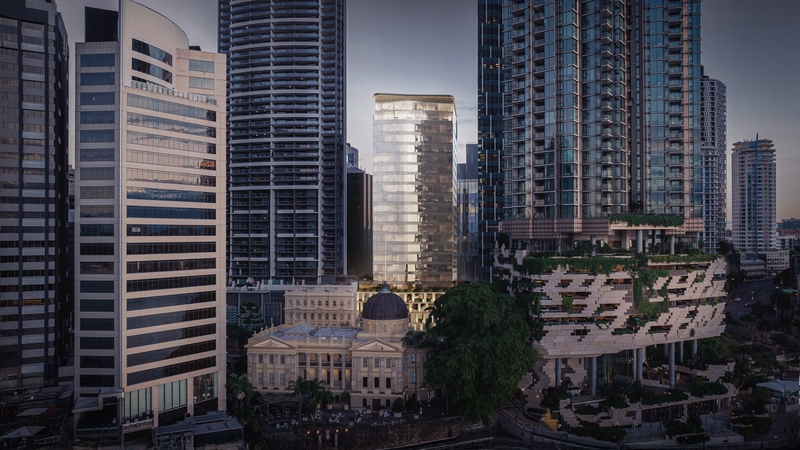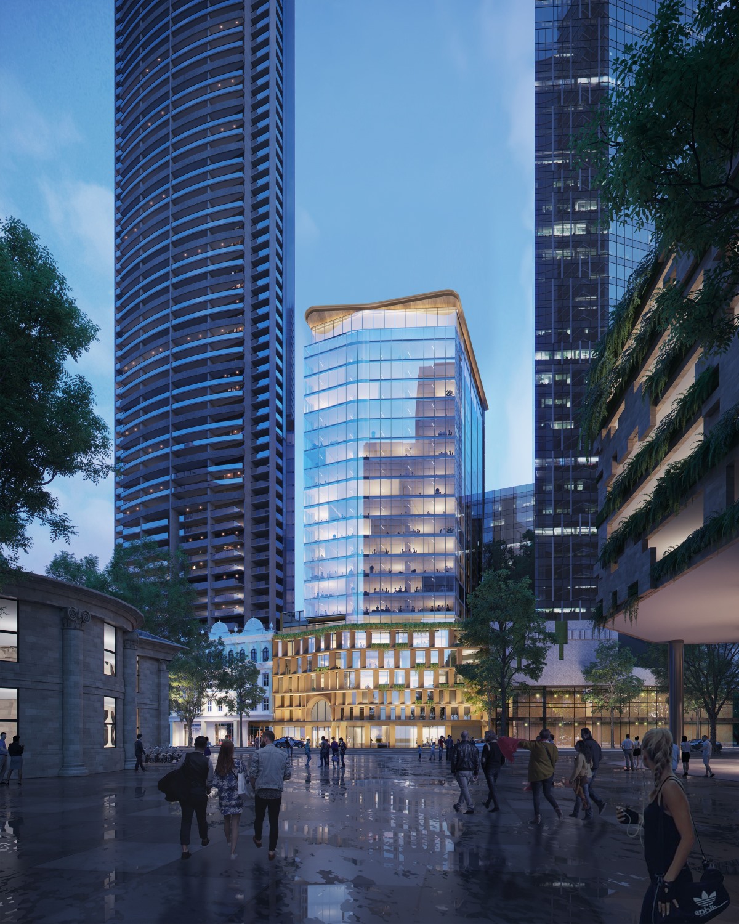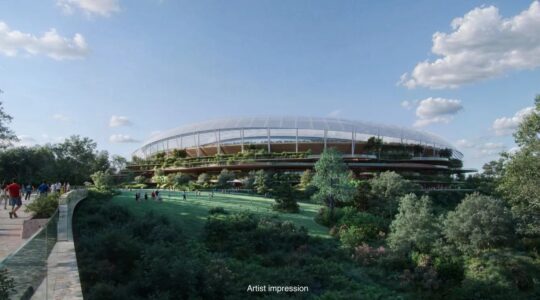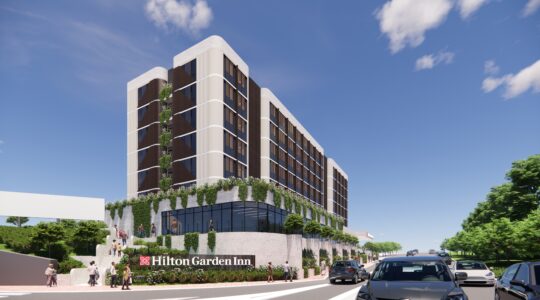A planned 6-star rating will see Brisbane’s former Public Trustee building transformed into one of Australia’s most sustainable commercial buildings.
The 51-year-old property, at 450 Queen St, will be redeveloped using the building’s existing structure and embracing best practice sustainable design.
The $300m PGIM Real Estate project, which was launched last week by Brisbane Lord Mayor Adrian Schrinner, will see the 24-storey CBD property eventually boast more than 17,200 square metres of net lettable area, when work is completed in early 2027.
PGIM Real Estate Australia asset management executive director Andrew Neary said the development further enhanced the historic Queen Street-Brisbane River reach across from Customs House and adjacent to the heritage-listed Queensland Country Life building facade.
“The previously outdated 450 Queen Street will be repositioned as an A-grade asset with premium level services and amenities, embedding exceptional sustainability,” Mr Neary said.
“In line with our global sustainability strategy, 450 Queen Street is targeting the highest available credentials, including a 6 Star Green Star rating and features one of Australia’s tallest Cross Laminated Timber extensions.
“It sets a new benchmark for adaptive reuse in commercial development.”
Mr Neary said the project was part of a new wave of investments into Brisbane ahead of the 2032 Olympic and Paralympic Games and demonstrated global companies’ commitment to supporting Brisbane’s future success.
He said family-owned construction company Buildcorp had been appointed Principal Contractor for the transformation.
450 Queen Street fast facts
- Address: 450 Queen Street, Brisbane.
- Total PCA NLA: 17,500sqm (approximately), 24 levels.
- Site Area: 1708sqm.
- Total GFA: 27,000sqm (approximately).
- Mass timber offices: 1500sqm over three levels.
- Typical floor plates: 700sqm – 1240sqm.
- Outdoor Space: 600sqm (approximately).
- Car Parking: 50 dedicated, secure spaces, including DDA spaces and Electric Recharge stations.
- Motorbike Spaces: five motorbike spaces.
- Building Standard: PCA ‘A’ Grade Standard.
- Owner: PGIM Real Estate.
- Development Partner: InDeMa Properties – Michael Bruderlin.
- Architect: Fender Katsalidis
