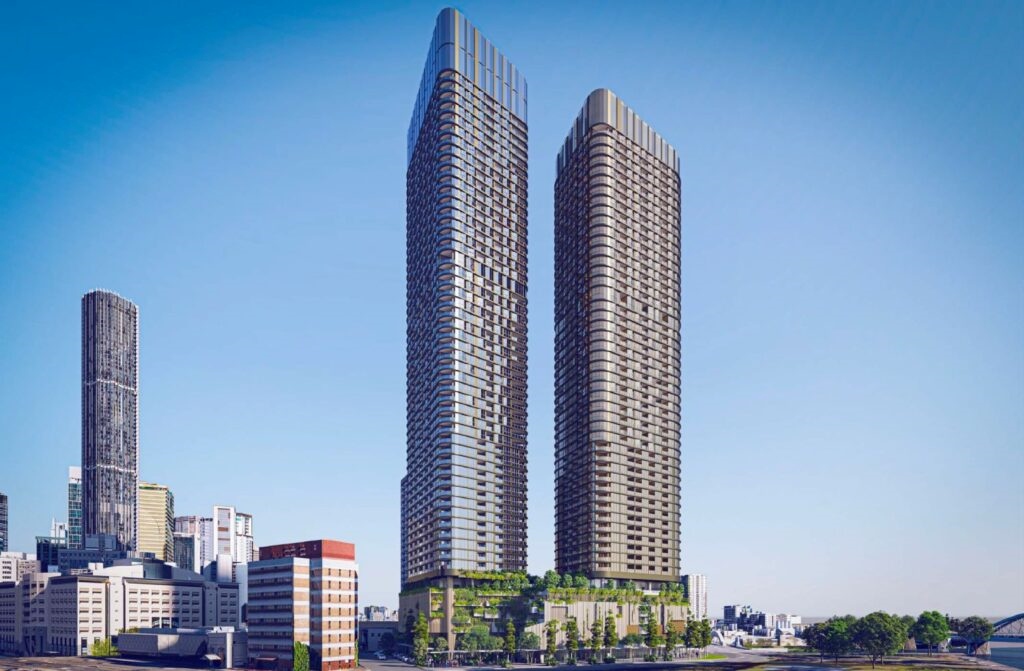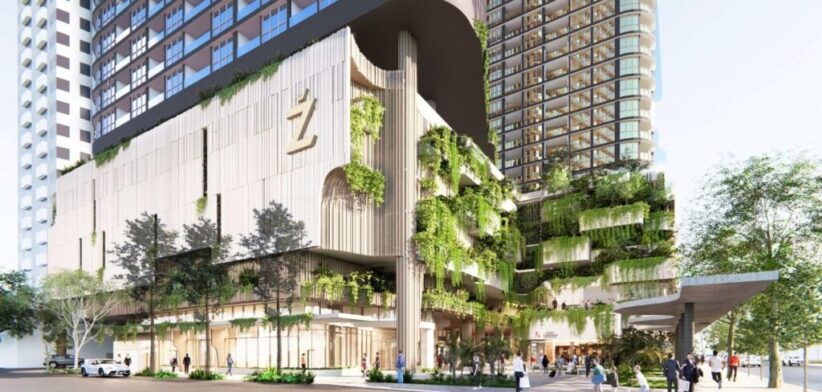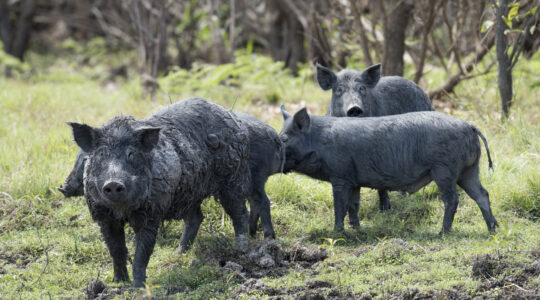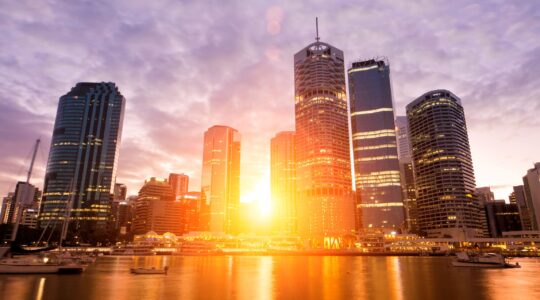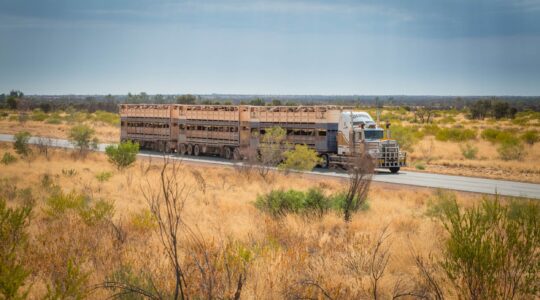Twin towers are proposed in a North Quay development which will bring more than 1100 apartments to Brisbane’s inner city and a new sky restaurant.
A development application has lodged by Shayher Alliance for mixed-use residential towers at 309 North Quay to be designed by Blight Rayner and Plus Architecture.
Plans show tower 1 will be 56 storeys, with a sky lobby and restaurant across levels 54–55 that feature “dining, lounge and recreation areas”.
The double-height dining venue would sit more than 180m above the river bend, offering panoramic views of the CBD, South Bank and Mt Coot-tha.
The podium level will feature pool, spas, gyms, lounges and library, with 1534m² of retail and food & beverage tenancies.
Tower 2 is planned to be 51 storeys and together the towers will feature 1122 dwellings, with the majority (556) two-bedroom units.
The plans show there would be 304 one-bedroom, 128 one bedroom + MPR, 113 three-bedroom and 21 four-bedroom apartments.
The architects stated the towers were designed with slender proportions and dynamic faceted glazing, maximising natural light and cross-ventilation.
“The podium features a “cliff garden” concept, layering subtropical greenery across sculpted terraces that connect the towers with the street.”
